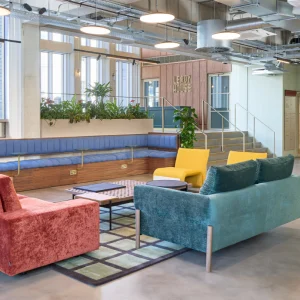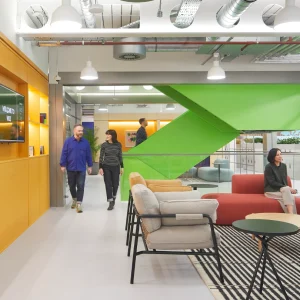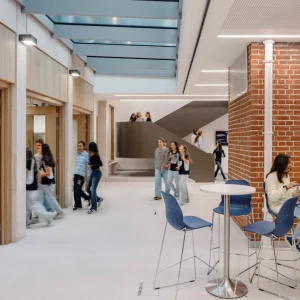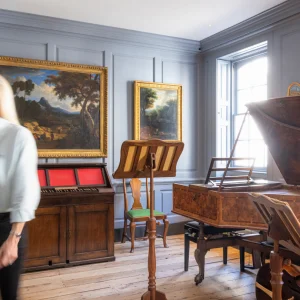Architecture and interior design firm CuetoKEARNEY Design (CKD) has designed the new Science Center spanning 40,000 square feet as a sustainable facility. It houses a planetarium, lecture halls, lounges, faculty offices, labs for the school’s biology, chemistry, computer science, and physics departments. Originally conceived as a renovation of the existing 1970 Carver Science Building, the project was re-defined as a new building following a feasibility and campus planning report prepared by CKD.
This is the first new building on the Cheyney Campus in 35 years demonstrating Cheyney’s commitment to the sciences. The building will be located in the academic core of the campus, a beacon highly visible from the campus ring road and public parking, addressing both overall campus and individual student realms. The light-filled glassy head house provides a dynamic and inviting visual connection to the student activity within.
The $17 million project is targeted for LEED-Silver rating. Sustainability features of the new building will include daylighting, a demonstration green roof, rain water/gray water recycling, a rain garden, highly efficient mechanical systems and use of recycled and local materials. The project is slated to open by late 2012.





