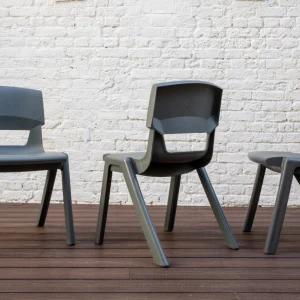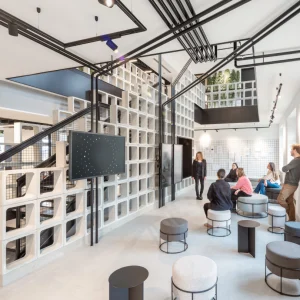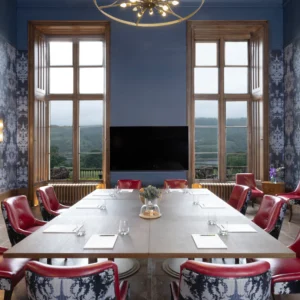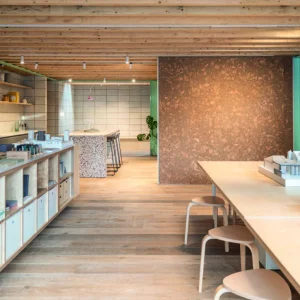DURAS Daiba shop features a stepped platform in the center, which is designed to allow shoppers to reach the merchandise spread out on the mesh surface. The rim of the upper space is studded with mirrors, offering an enhanced and airy ambiance to the interior. The mirrors also create an illusion of an expanded shop.
The designer made use of the 3.65m high-ceiling by installing an alternative ceiling made of expanded-metal panel at 2.25m height. The high ceilings commonly seen in big shopping centers reveal only the wall finish, wasting the entire space. As most of the buying and selling action is concentrated only on the middle of the floor, the designer freed the space by dividing the space horizontally. They also created several steps to enable customers to reach above the attic space for merchandise.
The store features two mounds of stepped ‘stacking slabs’ which are used as a display stage showcasing bags, heels and mannequins. The view from these mounds offers a vision similar to a sea of clouds illuminated by mirrors that reflects expand-metal horizon and lighting bulbs. This illusionary attic space has been integrated as a device to avoid the monotony of huge floor shopping.





