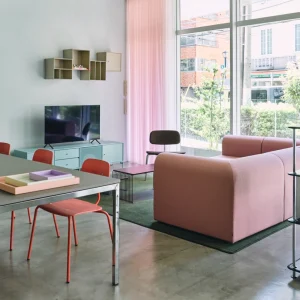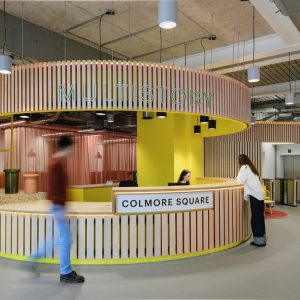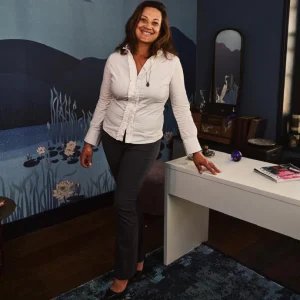The proposed scheme is backed by funding from the regional government, and is intended for the use of the government.
The new building with open plan layout features a diagonal-shaped entrance. An enormous collection of columns is located behind near-transparent glazing opening it up to the street. This offers direct pedestrian access to the inside of the building. The use of prismic-shaped voids and strips-angled cladding offers the short rectangular shaped block a unique look.
The heart of the building features two oblong of atria designed to house winter gardens. This space is topped with glass roofs. The second lower atrium does not sport the rectangular building envelope. The exterior part of the building has been sculpted away in order to enable those in the middle of the site to see the outside without any obstruction. It also helps in maximizing the penetration of daylight into the interiors.
This new long-term plan project plan in Lyon aims to regenerate a 150 hectare site known as Confluence.





