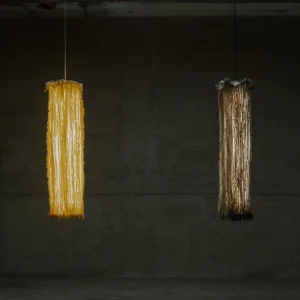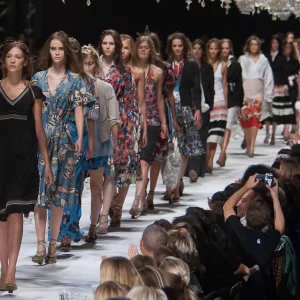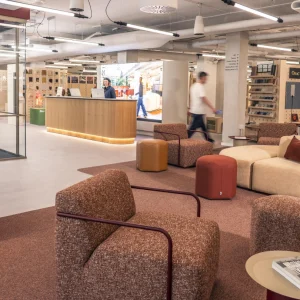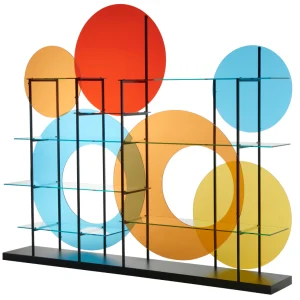The curvy facade of Studio Gang’s 82-storey Aqua Tower recently took a prominent place in the skyline of downtown Chicago and helped Jeanne Gang achieve a degree of international renown. On the surface, her latest building, the $21m (£13.6m) Media Production Center for Columbia College, is a more modest street-level intervention in a redeveloping area on the fringes of downtown. South Loop is an unevenly populated neighbourhood that looks in some places as if it’s recovering from a storm. Residential high-rises are pushing up everywhere, formless lumps in the sky next to small weather-beaten industrial shops and blocks criss-crossed by the rusty faded-yellow arcades of elevated train tracks. A few notable high-rises are mixed among the bland condo masses, including Stanley Tigerman’s artfully tiered Burnham Station a few blocks east, reminiscent of Moshe Safdie’s Habitat 67. On the southern end of the district, just as State Street stretches out into a plain of poorer low-rises, the brightly coloured but understated glass lens of the Media Production Center appears.

As the first purpose-built structure for Columbia College – a respected but uncelebrated arts school more recognizable for the skinny-jeans wearing hipsters smoking on the sidewalk than its mishmash of readapted buildings on the south side of Michigan Avenue – the Media Production Center had among its aspirations to be one of those emblematic buildings that would embody the school’s contemporary identity. You might have therefore expected its exterior to model some attention-grabbing curves or absurd cantilevers that would unmistakably signify innovatastic architecture. Instead, its modestly prismatic facade uses simple coloured glass, graphic signage, and a recessed entryway to shyly signal a forward-looking presence.

For an architect like Gang, a project like the Media Production Center falls right within a sweet spot. Like Aqua Tower, with its wavy balconies whose pure aesthetic quality disguises their role as sun-shading and wind-damping devices, the project involved the kind of focused research that she has a particular enthusiasm for. A designer at OMA before moving back to Chicago in 1995 and founding her office two years later, Gang is among a group of Harvard Graduate School of Design alumni who are distinguishing themselves with a body of work influenced by the tools of social research that Rem Koolhaas, among others, helped instill in the school. In this case, instead of the engineering, energy-efficiency, and lifestyle demands of a residential skyscraper, the research concerns the programmatic and functional requirements of a film school that wanted to rethink the relationship between classroom and studio. Bruce Sheridan, chair of the film and video department, envisioned a programme in which students would collaborate intensely, working separately in classrooms and then coming together on sound stages for a series of shared productions.

Rather than broadcasting its identity on its facade, the Media Production Center’s signature images are on the inside, where long corridors use a variety of windows, lighting sources, and perspectives to animate the visual field and expose the building’s programming. Each of the views references images from classic films by canonical directors – Alfred Hitchcock, Stanley Kubrick, Orson Welles, John Ford, Yasujiro Ozu, Jacques Tati – that media arts dean Doreen Bartoni suggested as keys to Gang’s cinematic research.

Light is the primary material. A sloping hallway between a set of classrooms and the second-floor lounge is flooded with vertical bands of daylight projecting through the coloured-glass facade and syncopated by narrow strips of white fluorescents embedded in the opposite wall. This corresponds, in Gang’s drawings, to Cary Grant walking up a shadowy flight of stairs with a possibly poisoned glass of milk in Hitchcock’s Suspicion. Windows look down into the production office and directing classrooms, and through them into the brightly lit equipment checkout area, which appears flattened on the plane of the second window like a James Turrell Skyspace. This is either Kubrick’s Killer’s Kiss, or from another angle, a shot from Citizen Kane in which a set of facing mirrors multiplies his self-obsessed image into infinity. A picture window at the end of the hallway showcases the set-construction shop – traditionally hidden from sight – lit up through a glass-walled office and doorways opening into a courtyard: a frame-within-a- frame from Citizen Kane.

The heart of the building is arranged along a central corridor containing the equipment checkout area, with perspectives that extend the length of the structure. One of Gang’s tweaks to the traditional studio is to insert the equipment area here at the centre of the building; on a tour of production facilities she noticed that groups of people were always hanging out by the equipment area – usually near a loading dock in an alley. This seemed unfortunate for a film programme that was trying to organically link production studios with classrooms. The long corridor is visually partitioned by horizontal rows of hanging fluorescents, and clerestories add a depth of field to the perspective, punctuated by glass walls with sunlit spaces behind them that focus the eye to the ends of the building. This is either Ozu’s Tokyo Story or, from the reverse angle, a scene from Stagecoach, John Ford’s archetypical Western, in which the quarreling travelers round a bend chased by a band of Apaches on a warpath.

These shifting perspectives and focused visual moments remind me of Steven Holl’s addition to the Nelson-Atkins Museum in Kansas City: daylight filtered through clerestories and shadows through window frames produce changing moods as clouds pass by and the sun moves across the sky, giving an ethereal punch to the artworks. The hope for the Media Production Center is that its lighting effects will not only be a metaphor for cinematic tools but also endow the learning process with a phenomenological dimension.

The three sound stages are the building’s real soul, however, and here all the viewing corridors and windows disappear into back-of- the-house spaces, imperceptible from the street. In plan, concept models, and diagrams, they are likened to Monsieur Hulot’s estrangement in modern office spaces in Tati’s Playtime. The sound stages are methodically shuttered, insulated, and soundproofed – in fact, the whole building is set on piles to stabilise its foundation above the city’s swampy terrain and absorb the squeals and rattles of trains passing nearby. Gang even invented a system of mid-wall fabric diffusers to deliver cool air beneath the overhead lights, with the return vents positioned above, to conserve energy, reduce sound disturbance, and increase the comfort level of the environment.

Mauro Fiore, a Columbia College graduate who recently won an Oscar for cinematography for his work on Avatar, says he could have shot the entire movie on its sound stages, which include flying rigs, a moving light grid, and a motion capture studio outfitted with sensors and cameras to translate the movement of actors into computer-graphic animations. The studios will sometimes be rented out to professionals, but only on the condition that students get to learn from productions, and the stages all broadcast high-definition video to classrooms for remote viewing and hour-by-hour scheduling.
I’m not absolutely sure I love the building on a purely aesthetic level. It has some of the industrial quality of a well-tuned machine, and I’m always resistant to the idea of inhabiting machinery. It’s a production facility, after all, in which heavy-duty equipment is constantly getting banged around. The lounge is bright, colourful, visually appealing and has an open screening area that references Hitchcock’s Rear Window, but it might lack some of the warmth and privacy you might desire if you were doing some of your old-fashioned reading of books and papers. The historic, symbolically resonant Lasky Arch installed there, made of terracotta and preserved from an important Hollywood film studio once headquartered nearby, begs for a way to function as a proper doorway. But the more I talked to people about how the building is being used, the more I appreciated how its space planning and cinematic gestures achieve practical effects, allowing an amazing functional versatility and coaxing the students to think differently about light, framing, and movement through space. Gang has given the school far more than it asked for, at a much higher quality (with a LEED gold rating), with more serious thinking about how form can accommodate programming, and for less money than it would cost to produce a greatly inferior building, than almost any other architect I can imagine.
Since she won the Columbia College project against a field of 30 – and a final round that included Morphosis – Gang has become a much more recognised architect and has begun receiving offers to participate in more competitions and to submit more requests for proposals. Instead of competing against 30 other firms, she’s on some short lists of four or five, and sooner rather than later, it will mean much more international work, more skyscrapers, and many more high-profile public buildings.
Her recent second place finish in the competition for the Taipei Pop Music Center is heartbreaking, because the gorgeous environment she imagined, like most of her work, so exceeded the short-term desire of its clients for a famous building.






