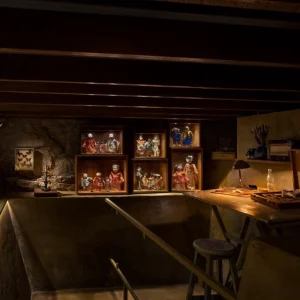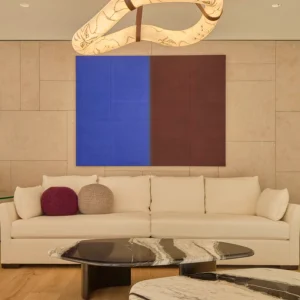The house will be constructed on the shores of Hollingworth Lake on the outskirts of Littleborough near Rochdale. The home is designed to use very little energy with a combination of solar orientation, ground-source heat pumps and photo-voltaic panels. It also combines insulation standards and careful use of thermal mass, which claims to further reduce the operational energy consumption of the dwelling.
The most distinctive feature is the angular zinc-clad mono-pitch roof which is supported by slender timber columns. The roof appears to ‘float’ above the house and extends beyond the double height south facing glazed façade to provide solar shading to prevent internal over-heating in summer months.
The design utilizes the sloping site by positioning the main entrance at mid-level. The courtyard features a protruding double garage, which leads to a double-height glazed entrance lobby. The house also features a spacious open plan living area with a vaulted ceiling that creates an ‘airy’ feel.
All four bedrooms offer views of the lake. The master bedroom has access to the internal landscaped private courtyard. Large glazing on the walls lend them a ‘floating’ look, leading out onto a balcony which features a clear glazed balustrade providing uninterrupted views over the lake and the surrounding hills. The house incorporates complementing external materials.





