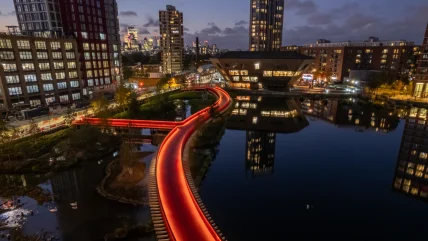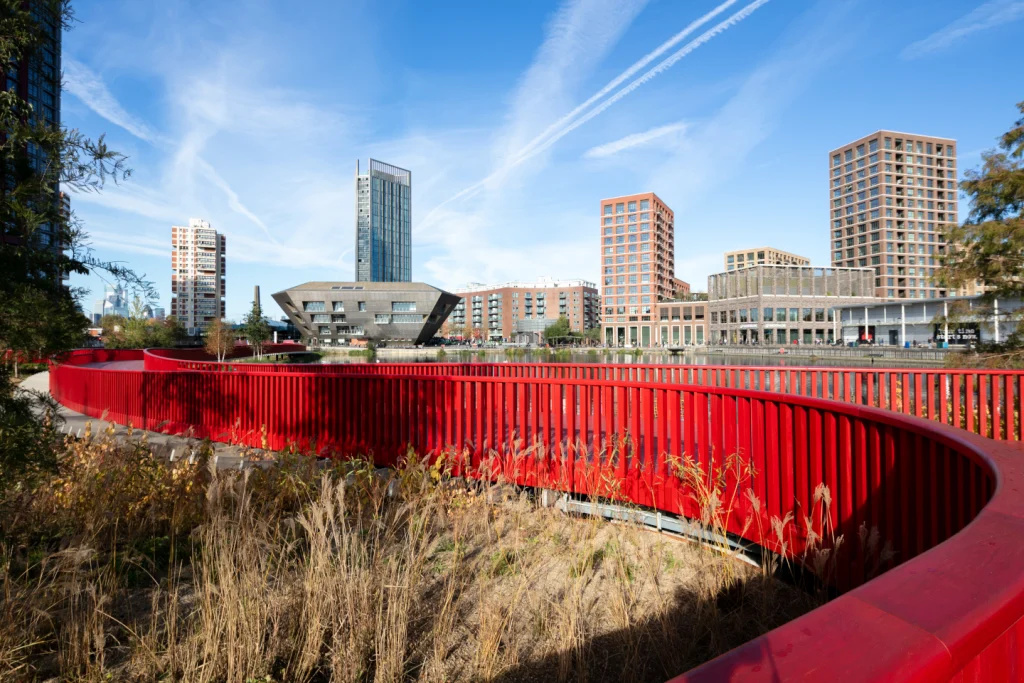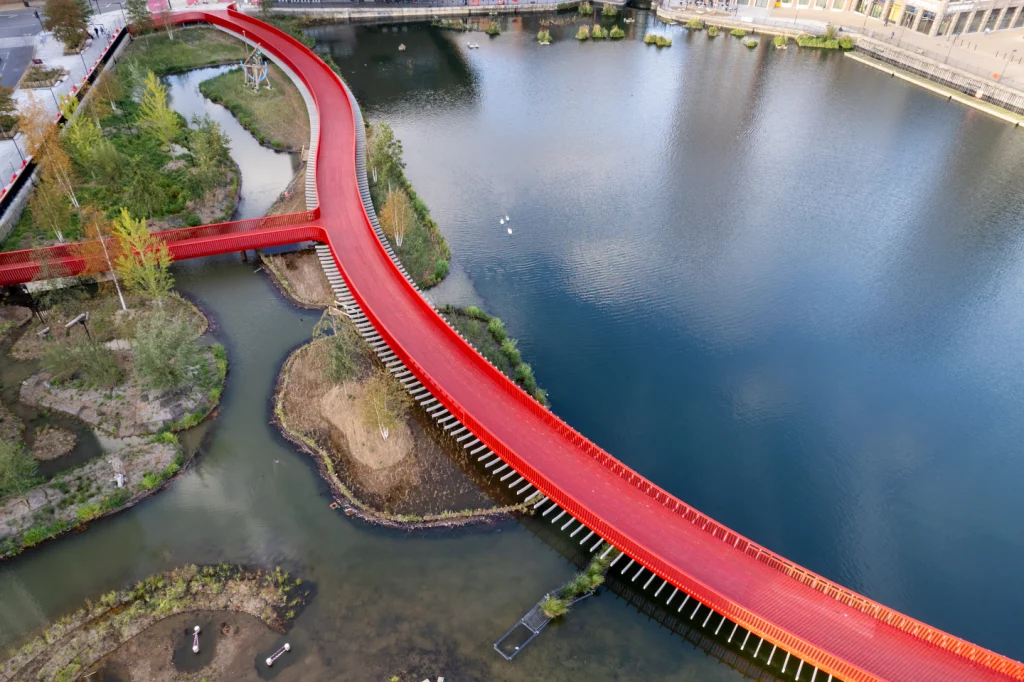
What is your role at British Land?
I am director of development for Canada Water at British Land, and a large part of my role involves overseeing the planning, design and delivery of the 53-acre Canada Water development. I get to work with an incredible team alongside our joint venture partners, AustralianSuper, to bring new homes, workspaces, retail, leisure and cultural spaces to this London location.

What experience did you have of working with architects and designers before Canada Water?
I have been privileged to work with many worldclass architects and designers throughout my career and have built many long-standing relationships over the years. Prior to Canada Water, I was programme director at Argent, where I worked with Allies & Morrison (master planner) and Townshend (landscape architect) on King’s Cross. They are also working in the same roles at Canada Water, providing fantastic opportunities to develop our thinking in what makes great places.
My mixed-use, cross-sector experience has allowed me to work with a wide range of amazing architects and designers such as Stanton Williams, Fumihiko Maki, Squire & Partners, Maccreanor Lavington, Heatherwick Studio, Conran & Partners and Johnson Naylor, to name just a few.

What is your vision for the type of place you want to create at Canada Water?
To create a great place that people want to experience, stay in and enjoy. At Canada Water, we are focused on creating a mixed-use neighbourhood that combines world-class public realm and architecture, with expansive green spaces, and a rich mix of cultural, commercial, and community spaces. We want Canada Water to be a place that caters to the community, while also becoming a destination, a place that people will choose to visit on the weekend or after work to catch up with friends and experience cultural events. We want to create a place where the buildings are ‘of their place’ and reflect the area’s heritage. You can see this taking shape in our first phase with The Founding’s elevated warehouse style and the roof of The Dock Shed, which was inspired by the historic timber sheds that historically lined the sides of Canada Dock.
How important will architecture and design be to realising this vision?
Architecture and design are key to achieving our vision for Canada Water. We invest a lot of time in considering how buildings create and interact with open spaces and routes that flow through the masterplan, and how the mixes of uses cluster to create zones that feel intuitively right. A key challenge is around ensuring that we design places that work for businesses, retailers, cultural and educational institutions and residents alike – a place at a human scale. The new boardwalk across Canada Dock is a prime example of how design can enhance both the public realm and the experience of those who interact with it.

Who are you working with there?
We are collaborating with a huge range of architects, from Allies and Morrison and Townshend on the masterplan design to an amazing array of architects and designers on the projects, including Allies and Morrison, AHMM, Asif Khan, Bell Phillips, dRMM, DSDHA, Eric Parry, Feix&Merlin, Hawkins\Brown, Haworth Tompkins, Jan Kattein, Johnson Naylor, Maccreanor Lavington, Morris + Company, Piercy, Stiff + Trevillion and Weedon Architects.
What was your process for appointing the design team?
It really depends on the project. We tend to work with a small strategic alliance of engineers and specialists – this way we build trusted relationships and foster continuous improvement. But to create a great place and curated variety we tend to use different architects and landscape designers for each building or space. Appointments can be through dialogue and trusted relationships, through competitive pitching or competitions. We recently ran a competition with eight architects for eight buildings over eight weeks to generate design ideas for a new district within the masterplan, which was thoroughly fun – and challenging! The long list had 52 firms on it, so it was tough to get down to the final eight practices.
Ultimately, we select those whose ideas resonate with our vision and ambition for Canada Water and who we are able to work closely with.
What qualities do you look for in designers and architects?
We expect teams to prioritise environmental responsibility and sustainable practices in their design ethos as standard. We want to work with architects and designers that are collaborative, willing to explore options and genuinely innovative. We encourage functional alongside inspirational thinking. We really value teams that are commercially astute and understand development economics to protect and enhance value. We have large, complex projects with long timelines, so we also want it to be fun along the way!
How did the idea of a boardwalk come about?
The idea of the boardwalk emerged from our broader vision for connecting the Canada Water masterplan with its unique waterside location. We wanted to create a space that celebrated the natural setting and provided a tangible link between the land and water. While the initial concept was part of our masterplan vision and we were keen that the boardwalk had a wow factor, it was Asif Khan’s interpretation and design expertise that brought the idea to life in a way we hadn’t imagined.
What was the design concept for the boardwalk, and how did the design evolve during the design process?
The design concept for the boardwalk was to create a striking, integrated connection between the land and water, celebrating the rich heritage of Canada Water’s relationship with the timber trade, while providing the ability to get close to nature. The idea was to design a pedestrian bridge that was more than just a functional walkway – it needed to become a destination in itself.
Asif Khan’s proposal stood out for its elegant form, inspired by the movement of rafters who floated timber planks on the dock in the 19th and 20th century. Its curved shape and the way it undulates across the water is a further nod to the dock’s history.
The boardwalk – now called Rafter Walk – was designed alongside the ecology work and creation of wetland habitats by Townshend in collaboration with London Wildlife Trust. Complete with waterside seating, dipping ponds, and views of newly restored wetlands, this architectural landmark invites visitors to experience nature up close while supporting the local ecosystem. The boardwalk’s construction was also carefully engineered to deal with the varying dynamic loads, ensuring that the materials and structure would adapt over time.
What do you like most about the result?
The moment Rafter Walk opened on 2 November it became an instant London landmark, far beyond the day’s carnival procession. It has a life of its own on social media, and has made Canada Water instantly recognisable. Seeing people use it daily, pausing along the way to spot wildlife or take pictures, is immensely rewarding. Rafter Walk and the revitalised Canada Dock are part of the first completed public realm at Canada Water and offer a striking indication of what’s to come. Because it’s a real, vibrant part of people’s lives and is such a visible centrepiece of the masterplan, the quality of design and placemaking sets the tone for the entire development: it was crucial that we got it right. This is just the beginning, with more exciting developments to come.
What role will it play in the Canada Water development?
The boardwalk and revitalised Canada Dock play a central role in the Canada Water development. They act as a focal point, connecting people to the wider area and creating places to pause and enjoy nature as part of daily life. Rafter Walk’s vibrant colour and design encourages people to choose it, enhancing the experience of the wider dock. Ultimately, the boardwalk embodies the spirit of the area’s transformation, creating a place for connection and reflection within the evolving masterplan.
What are the next steps for Canada Water, and other projects beyond that?
The first phase completes in 2025, including new homes, workspace and lab space, amenity space, and a state-of-the-art leisure centre for Southwark Council. Beyond that, the project will continue to evolve, introducing further residential and commercial elements, cultural spaces, and sustainable infrastructure, cementing Canada Water as a sustainability-led new district for central London.
What are the most challenging, and rewarding aspects of being a design client?
I think one of the most challenging aspects of being a design client is balancing aesthetic, functionality, optionality, budget and risk! Strong design management to maintain a project’s viability is essential, particularly with recent and ongoing cost and value headwinds and regulatory changes. We are seeing more and more specialists to support the design of a product and tricky situations regarding acceptance of risk. All these aspects are making the delivery of large-scale, complex projects more and more challenging – but with the right team and skills it’s certainly possible.
I have worked in large-scale regeneration projects for over 15 years. For me, one of the most rewarding aspects is having the privilege of working with such a diverse range of incredibly talented design, planning and delivery teams that come together to work collaboratively and are motivated to create genuinely great places and buildings that people will come and enjoy for many years to come.





