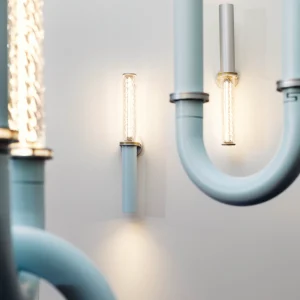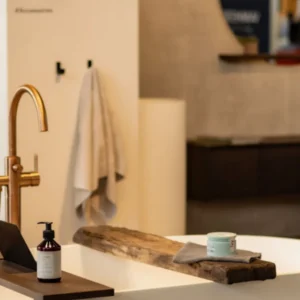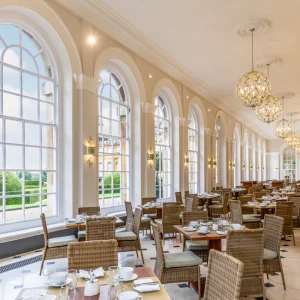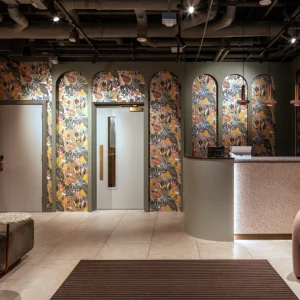As on 1 March 2013, the project is 49% completed with an investment of $139 million. The renovation project is currently in its third phase, and is within budget.
Phase 1, estimated at $3.25 million, was completed in January 2010. Under this phase, there were improvements to exhibition hall electrical power to reduce customer cost, roof leaks and upgrade to floor box to eliminate leaks.
Phase 2 was completed in January 2012 at an estimated cost of $46.94 million.
The 2a phase, estimated at $20.47 million, included infrastructure upgrades in areas not included in major projects; improvements to air handling system; plumbing system upgrades, including exhibition halls; compressed air system upgrade; fire protection system upgrades; installation of centrally monitored parking revenue control system; and additional roof leak reduction and partial reroofing.
This phase also saw installation of energy-efficient lighting for a 60% energy savings in 700,000 square feet of exhibition halls; upgraded closed-circuit television security system; improved communications infrastructure; new access control system; and concrete floor renewal, especially in loading docks and exhibition halls.
Phase 2b was estimated at $26.47 million and saw enclosure of loading docks for major energy use reduction and significant improvement to materials handling; second phase of exhibition hall power upgrade; creation of covered, secured parking under Detroit Hall to provide 420 sheltered parking spaces with direct access to main concourse; and addition of 22,500 square feet of exhibition space and loading docks contiguous with existing docks.
The current phase 3 is estimated at $228.8 million. Phase 3a, estimated at $34.9 million, involves reconstruction of Washington Boulevard parking garage, including floor replacement; reconstruction of Atwater Street parking garage as flexible use space; creation of drop-off/turn around on Civic Center Drive to support Atrium and Joe Louis Arena traffic; and modify Civic Center Drive/Jefferson Avenue connection to eliminate ramp through Atwater Garage and to create plaza adjacent to Food Court and Grand Ballroom. It also involves reconstruction of rooftop parking area to replace concrete, drainage system and parapet; install solar-powered lighting; improve building entrances; and insulation of roof.
The phase 3b, estimated at $193.9 million, involves construction of new 30,000-square-foot Atrium; redevelopment of the former Cobo Arena as a 40,000-square-foot Grand Ballroom, with pre-function area, new central kitchen, Food Court and additional meeting rooms; and redevelopment of the south side of building along the Detroit River to reorganise space and create pre-function areas, new meeting and breakout rooms, two new junior ballrooms, and integrate the space with new Atrium.
New back-of-house storage and service circulation areas along with a new glass-enclosed exterior wall would be created as part of this phase. It will also see extended, modernised and upgraded building safety systems; addition of escalators and elevators to access the new entrance and drop-off adjacent to Joe Louis Arena; redevelopment of east façade, with new exterior skin to improve appearance and energy efficiency; creation of lounge seating overlooking main concourse; and installation of 4,800-square-foot and 2,900-square-foot high-tech “video walls” into a new entrance canopy and north atrium.
Phase 3b would also involve redevelopment of the east side of building to make its customer space and circulation areas compatible in design with other new parts of Cobo Center; creation of more usable space in the main concourse; consolidation of existing food areas with the new Food Court; reconfiguration of current offices as rentable customer space; redevelopment of Michigan Hall to coordinate its appearance with the new Atrium; installation of energy-efficient lighting; updations to communications infrastructure; and creation of new building offices to increase rental space available to customers in central areas, and improve access to service and customer areas.
The entire project is expected to be completed by January 2015.





