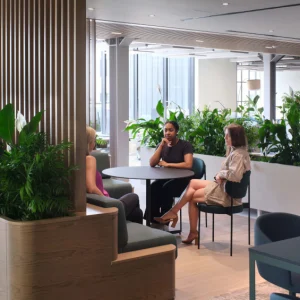The 1940 building, spanning 8160 square feet, originally served as a fraternity house. It has undergone a facelift to be expanded by 1900 square feet with new study/lounge area, an elevator, reclaiming centres, as well as interior bike rooms. The revamped building incorporates a host of green features such as new energy-efficient windows, and high-performance energy recovery systems. Presence of motion sensors and timers in addition to efficient lighting fixtures and equipment further slashes energy consumption. The number of heating areas have also been increased following the overhaul.
The building has been fitted with low-flow faucets, showers and dual-flush toilets to reduce water consumption. It also imbibes a spray-foam insulation system and utilises low-emitting paints, adhesives, sealants, and carpets which help upgrade the quality of indoor air. Further, the building recycles about 80% of its construction debris. Use of native landscaping, recycled and locally-sourced materials, and renewable power add to its sustainability.





