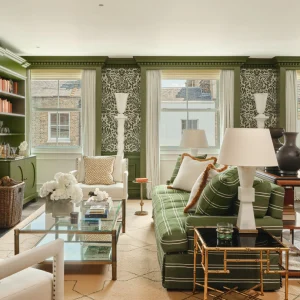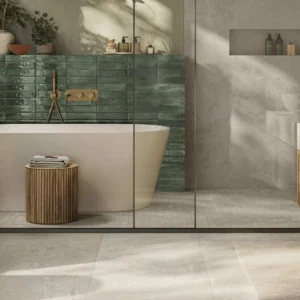The new 462-bed Bridgepoint Health Care Centre is a ten-storied building overlooking the Don Valley west of Broadview and Gerrard. Designed with an emphasis on natural light, space, and patient comfort, the facility features window space for every patient.
Reflecting architectural expertise, the hospital also features wooden doors and pop up windows as well as larger elements such as the massing and materials including Algonquin limestone, low-iron glass and zinc paneling.
Besides that it also features shared rooms, public areas, gathering places, roof-top terrace with a garden of sedum¸ steel pergola and large tree-filled planters. To provide a soothing atmosphere to the patients and relatives alike, the well lighted and airy hospital is painted in green.
Designed as an extension of the city, the hospital has internalised the system of streets and spaces that define the urban condition.
Emphasising on connections, the new facility is connected to the broader community at a fundamental level through transparency, views, pathways, entrances and exits.
Like the new building, the Bridgepoint campus has been designed with a clear eye to creating public access. To the north, it features Riverdale Park East. A series of terraces and gardens cascade down from Gerrard. Stairs allow pedestrians to walk through the complex. It also features a large cafeteria at ground level.





