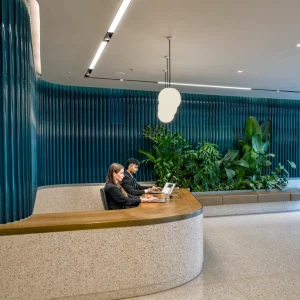Construction for the 63,000-seat stadium involves building the largest cable-supported retractable roof in the globe. The retractable roof will incorporate over 35 km of steel cable which has been likened to 18 independent suspension bridges resembling the form of a ring. It comprises two layers inflated with air pressure like a mattress. The structure’s retractable centre part formed of flexible Tenara fabric is similar to the size of the playing field at BC Place whereas its outer permanently-fixed segment is composed of Polytetrafluoroethylene Coated Fiberglass.
The roof includes erection of 36 masts with each measuring about 50 metres in length, and a weight of 120 tonnes atop the current reinforced ring beam of the facility. Two masts across the stadium are connected with two cables, each being nine centimetres thick and possessing an average span of over 200 metres. The compression ring formed of 36 single sections between each pair of masts is completely linked with the cables hung from the higher mast. The roof has used steel weighing a total of 18,000 tonnes in its construction. The central support tower of the facility has also been lowered as part of the project work.
The roof will cover the entire seating inside BC Place in all seasons and is designed to manage the snow load in Vancouver. New York’s Geiger Engineers is the consulting engineer for the project. Construction work started in April 2010 with the deflation of the giant Teflon roof. The stadium is re-opening on 30 September 2011.





