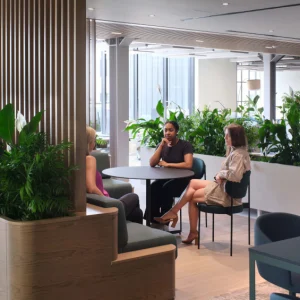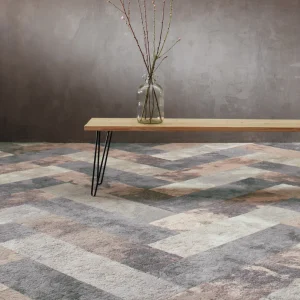The first floor of the three-story building houses the patrol operations division, an exercise room, as well as large male and female locker rooms. A drawer has been placed below each locker to store extra equipment. It also features a ventilation system designed to draw air through the lockers. A sizable briefing room equipped with a large retractable screen for use with a ceiling-mounted projector is also housed.
The second floor features a lobby with large east-facing windows. The front desk can serve three people simultaneously with an added wheelchair-accessible window. The third floor houses the crime scene investigations unit which is equipped with a laboratory for the analysis of fingerprints, as well as blood and other evidence.
The three-story taupe complex features sweeping lines, a center atrium and bullet-resistant glass. The building houses a detention area featuring contemporary advances in jail design with a more secure floor plan requiring key cards to access various areas of the facility. The large jail housed in the building consists of several concrete and steel two-bunk cells arranged around a glass-enclosed command console giving a 360-degree view of prisoners, which is considered as an improvement from the current jail’s linear layout. Each cinder-block cell is equipped with a steel sink attached to a toilet as well as a surveillance camera.
The new police station also features separate enclosed interview rooms immediately adjacent to the lobby for use by general public who come to file reports. These rooms offer privacy to the public. The dispatch center at the building, when running at full capacity, will house four dispatchers. The room is also equipped to accommodate six for future department expansion.
Another unique upgrade in the new facility is a multi-use room which doubles as an emergency response center. The room features another large retractable projection screen and can be used for neighborhood watch meetings, seminars in crime prevention and officer training. Six recessed areas against the wall, each the size of a phone booth, are also featured. These areas will provide communication and dispatch equipment access to other government agencies such as Public Works, county fire, sheriff’s deputies and the CHP, in the event of a major disaster requiring a multi-agency response.
The total cost of the project is estimated to be $2.5 million, which is under budget. The current facility of Whittier Police Station will be upgraded, once the new facility is occupied in October 2010. This will include the renovation of the old station’s ground floor, which will be used for long-term property storage.





