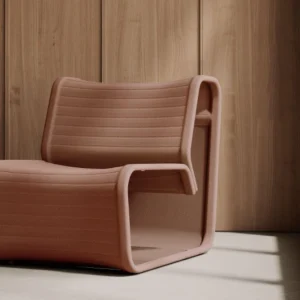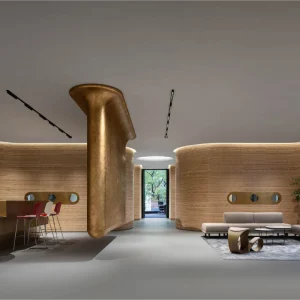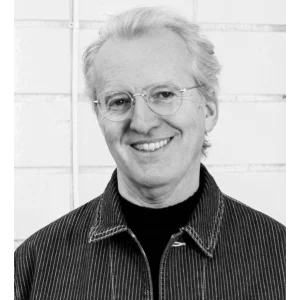The house was designed by Urbana-based LEED AP architect and Passive House certified design professional, Jean Ascoli. The house was constructed by Urbana-based makers of energy efficient homes, Ivan Richardson and his sons, and Ben Newell, president of an Urbana-based research and engineering firm. Ty Newell, a former professor at the University of Illinois will live in the house.
The Equinox House will derive all its electrical supplies from solar energy and the house’s energy collection system will also provide enough power to run an electric car for a distance of 6,000-9,000 miles per year. In addition, the ground-mounted solar panels provided the electricity needed to build the house. The house is a four-bedroom, two and half bath single-story structure with an open kitchen, dining and living area.
The foundation walls are built using insulated concrete forms (ICF) which provide for insulated and strong structures. 12 inch thick structural insulation panels (SIP) are used for the walls above the ground level. The metal roof of the house is also constructed using 12 inch thick SIPs, allowing it to span 16 feet without any intermediate structural support. The house draws it power from an 8.2 kW solar collector array mounted on a berm at the north end of the yard.
The house also features high performance clerestory windows with ‘equinox’ overhang design to maximise winter solar gain and minimise summer solar heating. The house is made using barrier-free construction techniques. All the interiors of the house are clean without any carpets or draperies and the paints and finishes used in the house are all low VOC certified. The house also features a rainwater collection system and a 1,700 gallon underground cistern designed to provide 80% of water needs for a family of four.
Civil and structural engineer Jim French provided the design for the structural elements required to combine the ICF foundation with the SIP wall and roof elements.





