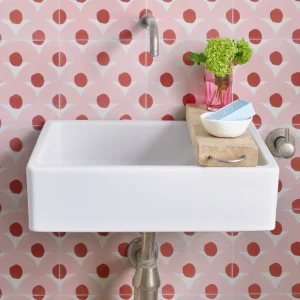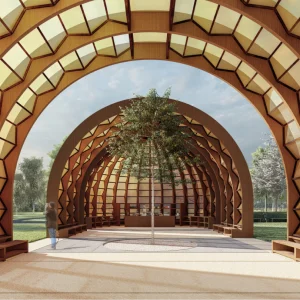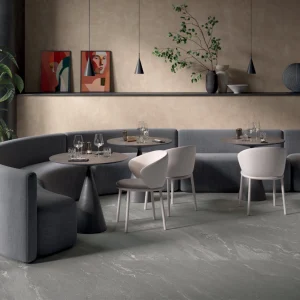Constructed on a 3.4 acres site, the residential scheme is a 248-unit, five-storied urban apartment community, which will contribute to the hospital’s healthy-living mission with thoughtful urban design and responsible development.
Located at 2650 Dade Avenue, a block west of Orange Avenue, The Ivy consists of two mid-rise buildings and an integrated parking garage. There are a total of 248 one-, two- and three-bedroom units averaging 941 square feet, with 233,368 square feet of total living area.
Designed as a luxurious living community, the interiors of The Ivy will feature good quality ceramic flooring in kitchens, entries and baths, 9-feet-4-inch ceilings, stainless steel appliances, 42-inch cabinets with granite tops, and modern lighting fixtures.
The amenities of the community include bike racks, cyber café and coffee bar, lounge area, yoga/spin room, exercise room, summer kitchen on pool deck, 2nd floor balcony pool deck, game room, two community/gathering rooms, dog walk, and car charging station in the parking garage.
The 3.4 acres site is part of the hospital’s 172-acre Health Village, which is a mixed-use, transit-oriented, master planned urban development centered on health and wellness that features a variety of uses including medical, research, medical office, commercial, hotel and multi-family.
Charlan Brock & Associates is the architect-of-record, and Wood Florida Builders is the general contractor. GAI Consultants is the civil engineer, and Libra Design Group, Inc. is the landscape architect for the project.
The first units at The Ivy are scheduled for completion in late 2013 or early 2014 with full project completion and availability of all units set for mid-2014.





