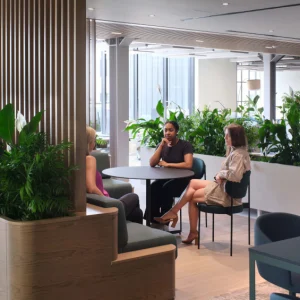Constructed on a 2.9-acre site, the scheme includes the razing of 1960s-vintage housing at 1301 Richmond Street, which has been completed. Planned to provide a new luxury multifamily community with 270 apartments, the Muse Museum District community will comprise a four-storied residential building constructed above a two-level parking garage.
Averaging 888 square feet, the apartments will be built to condominium-quality specifications and offer up to two bedrooms and two baths. Providing an upscale urban lifestyle, the units will feature eight feet doors, ceiling heights of more than nine feet, and full-size washers and dryers. Adding more to the luxury living, the flooring will include hard-surface planks in living and dining areas and natural stone floors in kitchens and baths.
In order to provide the home dwellers, a luxury cooking experience, the homes’ kitchens will include stainless steel appliances including flat-top stoves and double-door refrigerators, granite countertops, tumbled-stone backsplashes, 42-inch hardwood cabinetry with under-cabinet lighting, kitchen islands, and under-mount sinks. Baths will feature framed mirrors, oversize Roman tubs with tile surrounds, and separate showers in select units.
The residential community will also feature an array of amenities like a cyber cafe, business centre, state-of-the-art fitness centre, luxury swimming pool, and dog-amenity station.
Dallas-based Trammell Crow Residential is developing the project while one of its affiliate will serve as the general contractor. Construction is scheduled to be completed by the later part of 2014.





