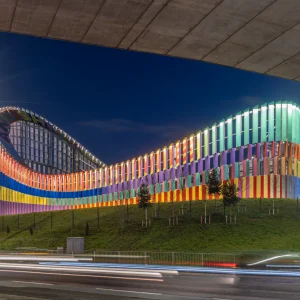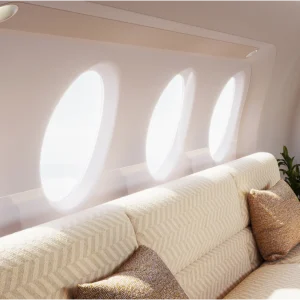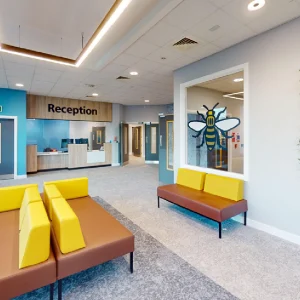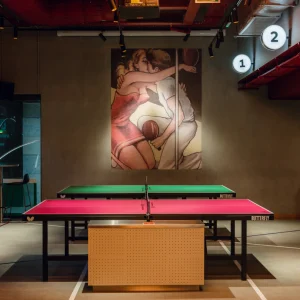To be developed in two phases, the three-storied building, named as the Center for Advanced Care, will add 156,00 square feet of space for cancer care, digestive health and ambulatory surgery services in the first phase of the development.
To be constructed adjacent to Advocate Illinois Masonic’s existing hospital, the development will add six outpatient operating rooms with video integration capabilities, 18 prep and recovery rooms, two linear accelerators, 16 infusion bays, and a state-of-the-art teaching area.
Designed to deliver enhanced care across outpatient services platforms, the centre will be located on a compact urban site in Chicago’s Lake View community. To be constructed with design aesthetics by providing prime importance to the residential community on neighbouring Barry Street, the new centre will include a sweeping, curved glass façade with an integral passive sunshade system.
To offer comfort as well as convenience to the patients, public corridors will be outfitted with open seating, and waiting areas will be located along the interior of the softly undulating circulation spine and will overlook Nelson Street. This will create an easy-to-navigate wayfinding system for visitors. At street level, it will feature a three-storied glass atrium lobby and reception area.
The Angelo P. Creticos Cancer Center, currently sited at the southwest corner of Wellington and Mildred, will be relocated within the Center for Advanced Care and will encompass the garden level and north end of the facility’s first floor. The south end of the floor will house the digestive health clinic, along with a pre-surgery waiting area.
Apart from that it will also feature a health resource center, conference facilities, and a café. The third floor will house an ambulatory surgery suite that will connect to the existing hospital.
Aiming to achieve LEED NC Silver certification, the design of the new facility has incorporated various sustainable elements like the implantation of a garden wall with vegetation that will be green year-round. This will add depth to the building’s form and will symbolically enrich the patient experience.
Further environmental credentials include addition of approximately 21,000 square feet of green space for the community, including a community garden; a green roof; pathways; and outdoor benches for patients and visitors to enjoy year-round.
SmithGroupJJR along with KJWW Engineering, Thornton Tomasetti and Turner Construction broke ground on the new outpatient facility on 12 February 2013. Completion of the project is targeted for early 2015.





