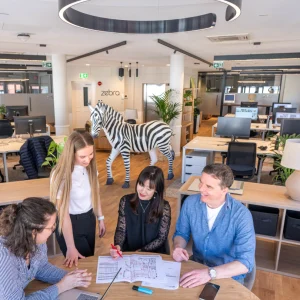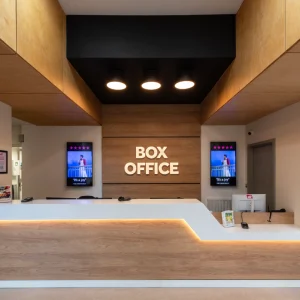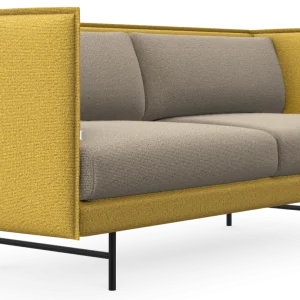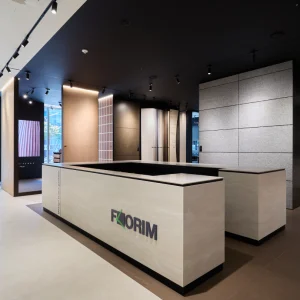Destined to become one of the premier business parks in Russia, the Skolkovo Park is located close to the Skolkovo Innovation Centre. The new Skolkovo Park is a 104,000 square metre park, which is designed to provide an inspirational working environment for over 10,000 workers.
Designed according to the global business standards, the business park features an entrance, which is a distinctive sculptural set of 25 metre high bronze blades leading to six, 14,300 square metre office buildings. Each of these buildings feature six-storeys above ground level with two basement levels, designed sequentially around a central landscaped park.
Surrounded by beautiful landscape of water and woodland, each building of the park has been positioned in such a way to offer outside natural scenic view.
The flexible design layout allows for sub-division through use, or total unification of the site into a single business campus. In addition to that, the project also incorporates above and below ground multi-storey car parks and 10,000 square metre of retail space.
The buildings are clad in unitised curtain walling modules with double glazed panels and anodised aluminium cappings. A natural stone clad composite wall panel of aluminium honeycomb core has also been used. Apart from that recessed coffered spandrel panels with integral insulation and anodised aluminium have also been used to match the curtain walling.
The first in Russia to be BREEAM Excellent rated, the Business Park will store ice below the ground. The cool air will be passively and gradually released throughout the day throughout the buildings. Heating will be provided from the district heating system which will serve the extended master plan for the entire area of Skolkovo.
Following an urban-rural concept, the buildings, roads and parking within the landscape have been arranged. The scheme will start on site in March 2013.





