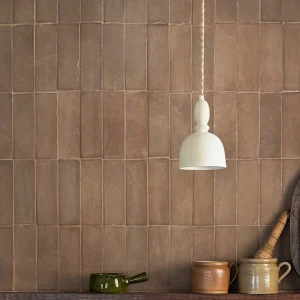Sprawling over 38 acres, the dome has been created in and around the former Collectors’ Cove complex in Sciota. The new sports complex will be spread over 89,000 square feet of space, out of which, the buildings will span approximately 33,000 square feet and the dome will be approximately 56,000 square feet.
Divided into six portions, the layout of the new multi-use sports facility comprises the north wing – 50′ x 104′; the north-east wing – 50′ x 104′; the east wing (entrance – center) – 70′ x 144′; the south-east wing – 50′ x 104′; and the south wing – 50′ x 104′. The north wing will include retail sales of sports related equipment and gear, offices, parents’ clubhouse, equipment garage and repair shop. The north-east wing will feature dome admin headquarters, party rooms, spinning, yoga, pilates, zumba, dance rooms all timeshared, conference rooms and offices to be timeshared by sports, wellness and scholastic coaches.
The east wing (entrance – center) will feature parents gym/cardio cinema, ladies gym, kids gym, lockers and restrooms, chiropractors/exercise physiologists/masseuse offices to be timeshared by various professionals, internet cafe with wi-fi connections for laptop, closed circuit TV on widescreen monitors, coffee and smoothie bar to relax.
The south-east wing will comprise one huge, cushion gym floor to be timeshared by wrestling, martial arts, dance, cheerleading and aerobics instructors, which can be converted to large conference rooms for meetings and clinics. The south wing will feature turf and rubber flooring, sports performance training with all the latest equipment, staffed by CSCS trainers, pitching and batting cages that drop down from the ceiling and retract, when not in use.
Originally conceived as air-supported, the dome is made of steel. More than 500,000 pounds of steel have been used to build the dome. The structure is up to emergency shelter standards set by the Federal Emergency Management Agency (FEMA).
The multi-use sports facility is expected to open by December 2012.





