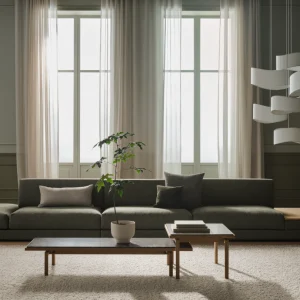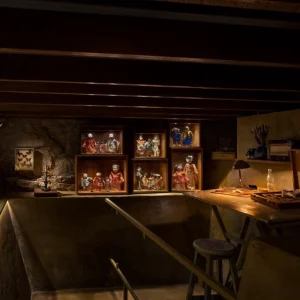Becoming a city landmark between Guangzhou and Hong Kong, the new tower spans 110,000 square meters of space. Upon completion, the tower will be the tallest structure in the area and will be a centerpiece of the business district.
Located in close proximity to various cultural and government facilities in the city, the new tower will add Class A office places. Reflecting the local culture in its architectural expression, the new tower is a modern and environmentally responsible building. Inspired by the Pinwheel patterns commonly found in the regional screens and paving, the tower features a façade, which is designed to showcase this traditional vernacular.
Presenting the culture more prominently, the tower features Pinwheel-patterned perforated screens, which extend the full height of the tower in order to provide shading. These patterns also integrate and conceal fresh-air ventilation for all office floors. These screens, along with automated energy controls, high-performance glazing and vertical shading devices, create an energy-efficient skin that provides floor-to-ceiling glass for all office users.
The top of the tower features a multi-storied winter garden, which offers unobstructed views of the surroundings in all directions. There is also a provision to illuminate the winter garden at night, which will provide a beautiful well-lighted look to the tower. In addition to that, the tower also features a four-sided lobby to engage the landscape, which is designed to lessen the gap between the interior and exterior as well as segregating the vehicular and pedestrian circulation around the perimeter of the building.
The new development is scheduled to complete by 2014.





