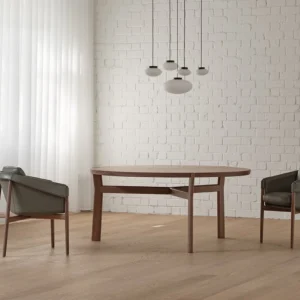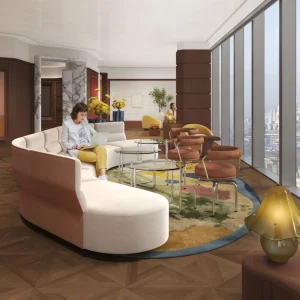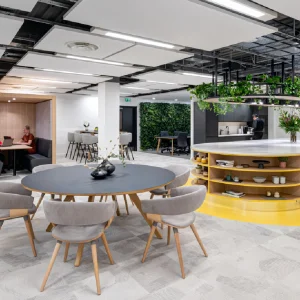The project involves construction of two buildings, namely Arc and Quad; and renovation of the existing building at the Academy.
The Arc will accommodate a Nursery for 52-kids, Reception, 1st Year Key Stage 1 and will increase the primary element of the all-through academy to three forms of entry. The Arc will have a total capacity of 210 students.
The Quad will be a two-storey, purpose built facility that will be located on the northern side of the campus. It will accommodate teaching space consisting of a new Design and Technology Department, Art Department, ICT and general classrooms and a Media Suite. The building will be separately accessible via a new community entrance.
The existing space will be retrofitted to rationalise departmental accommodation. Other work as a part of the project involves enhancement to the landscape of the Academy improved to enhance the Green Belt site. Kier will also improve the safety of the pedestrian access routes.
The building will feature several distinguishing design elements, which will include tunnels of natural roof light illuminating the curving entrance area inside the Arc. The Zeppelin media studies centre will have a futuristic pod-shape, which will dominate the main atrium area of the Quad.
The buildings will have factory made timber frame. Kier anticipates using 550 tons of cross-laminated timber (CLT) for the project. The timber is likely to offset carbon dioxide emissions by at least 900 tons.
Subsequent to the construction, the name of the West London Academy will be changed to Alec Reed Academy, in honour of its sponsor, Sir Alec Reed.





