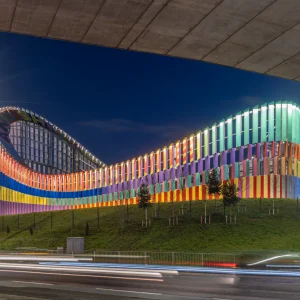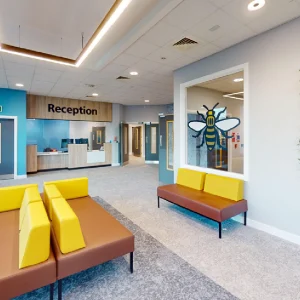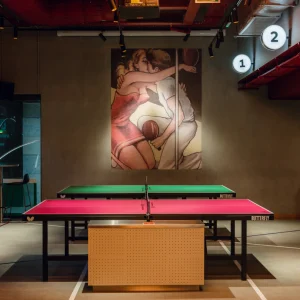The 120 meter tall skyscraper, featuring triple height ‘sky gardens’, has been designed by Carey Jones in conjunction with London-based Amin Taha Architects for Frasers Property Developments. The mixed use tower and podium, dubbed as ‘Sky Gardens Tower’, has been designed to have the highest plot ratio of any residential building in London; achieved largely through the main feature of the tower – the two sky gardens.
Recently, Carey Jones has redesigned the tower making it slimmer, symmetrical and more commercial. The reconfigured scheme has been given planning permission by Lambeth Council. The redesigned tower has the same height as the original with 36 stories. A planned three-story podium will reach ground floor, and a separate building, originally six stories, will be raised to eight.
In the reconfigured scheme, the number of flats has been increased from 178 to 239, and the number of affordable rooms has been reduced to from 40% to 31%.
Earlier, CABE criticized the scheme’s rooftop gardens for not being a meaningful or suitable amenity space, though it has been commented as ‘appealing in principle’. The panel also criticized the scheme as ‘bland’ without the gardens.
The council has approved the scheme stating that it can enhance the skyline due to its ‘high architectural and constructional quality’.





