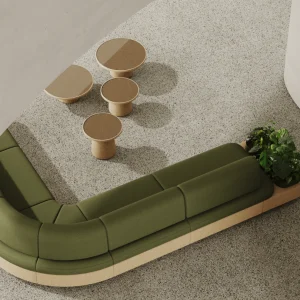Gwathmey Siegel & Associates Architects has followed a design strategy where the expansion scheme has been treated as a new architectural icon for the Crocker Art Museum. The Teel Family Pavilion has been designed to both, complement the original Victorian Italianate Art Gallery building and connect with the surrounding cityscape.
The Crocker Art Museum complex made of the historic Crocker Art Gallery, family mansion and various later additions were found inadequate for any future growth. GSAA has been shouldered with the responsibility to elevate the museum to the level of a world-class facility through the re-programming, restoring and upgrading of existing facilities, and expanding the museum.
The addition to the Crocker Art Museum frames the existing complex in a visual and physical dynamic, creating a collaged image for both the new and historic structures. The new addition revolves around a north or south axis, disengaging it from the existing orthogonal street grid and Crocker complex.
The Teel Family Pavilion, which more than tripled the size of Crocker, has been designed to complement the 125-year-old museum’s historic structures. The ground floor contains a new entry off O Street, lobby, reception desk, double height multi-use gallery or reception space which opens to the new courtyard, café, public meeting rooms, auditorium, loading dock and service support spaces. The second floor houses administrative staff offices, art storage spaces, service spaces and the second floor connection to the Herold Wing.
The third floor accommodates the new suite of temporary and changing exhibition galleries. The new galleries are directly connected to the existing Art Gallery building. This arrangement has been intended to facilitate free movement between the new and existing spaces and helps in joining the complex together into an integrated whole.
The expansion scheme marks one of GSAA co-founder Charles Gwathmey’s last major public projects.





