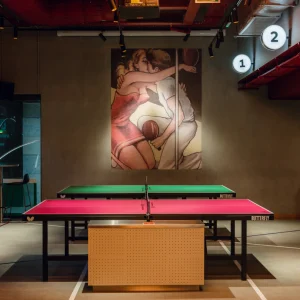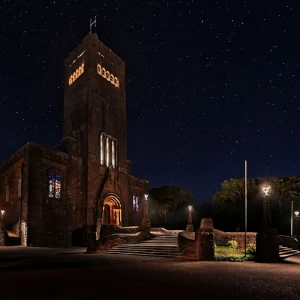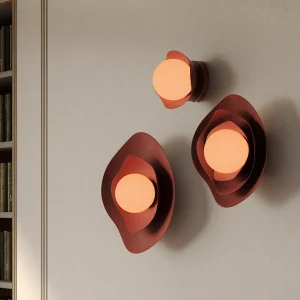The facility has been designed by HMC Architects and developed by Swinerton Builders. The building houses the Helene A. Hixon Information Resource Centre, nursing, chemistry and biology labs, and different types of classrooms and offices.
The structure imbibes a host of green features including installation of about 500 kilowatts of photovoltaic panels on the roof and over parking canopies. These panels generate 40% of the load of the campus during the day. It has also been equipped with energy-saving fluorescent lamps and photo sensor-controlled dim electric lights on the ceiling. Presence of these lighting fixtures leadsto use of 20% fewer watts per square foot compared to traditional buildings. Further, the size and shape of the building’s windows along with overhangs, vertical fins, and tubular skylights allowspassage of indirect diffused natural light in the occupied areas whie preventing passage of desert heat.
The facility incorporates low-flow pressure-assist toilets and ultra-low flow lavatory faucets with photovoltaic cell-stimulated touchless sensors which reduce water usage. It also makes extensive use of low VOC paint, carpet, particleboard, adhesives and sealants to upgrade the quality of indoor air. The wood materials adorning the building have been sourced from sustainably harvested forests. Use of reclaimed construction materials, procuring materials within 500 miles of the project site, and recycling or diverting almost 90% of construction waste from landfills adds to the sustainability.





