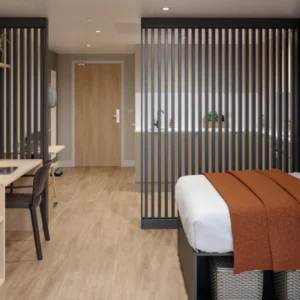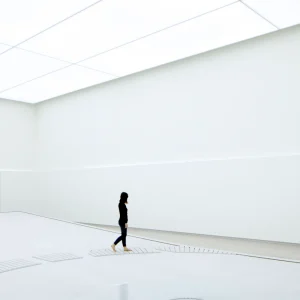Nilan Johnson Lewis’ new One Financial Plaza space, executed by design and architecture firm Cunningham Group, features floor-to-ceiling windows and an impressive view of the urban landscape and skyline. Designed to achieve LEED Silver certification status, the office space is integrated with open work neighbourhoods.
Sara Weiner, a project architect with the Cuningham Group, stated that the design of the office reflects the clean lines of the mid-century building. Lounges and collaborative areas are scattered throughout the space, creating an atmosphere reminiscent of a hip mid-century residence than a buttoned-up corporate modern office.
The 77,000 square feet office across two floors is divided into groups by practice areas. These groups are termed ‘neighbourhoods’. Each of these clusters features a common area, many of which are outfitted with beverage stations and comfortable lounge seating. Special spaces include a large, inviting lunchroom with lounge and dining areas. Fireplaces and spaces for informal and formal gathering are featured on both levels.
With an attempt to de-emphasize the sense of hierarchy, offices are kept at a modest size of 10 by 15 feet. The interiors are flooded with natural light thanks to the incorporation of custom glazed office fronts, with a geometric pattern of translucent and transparent glass. Simple lines and a palette based on texture and tones of light and shadow reinforce the modernist space.
Sustainably sourced and manufactured natural materials, such as stone, wood and glass, provide richness and texture expressive of integrity and strength. Recycled and low VOC materials, certified sustainable hardwoods, bike storage and shower facilities, highly efficient heating and cooling systems, lighting with occupancy sensors, are some other ‘green’ features.





