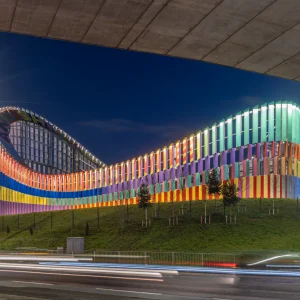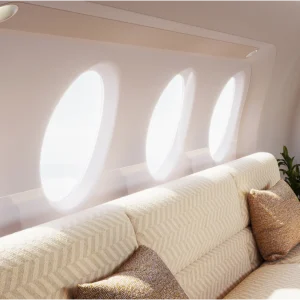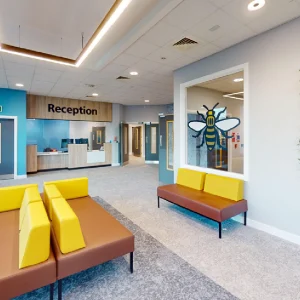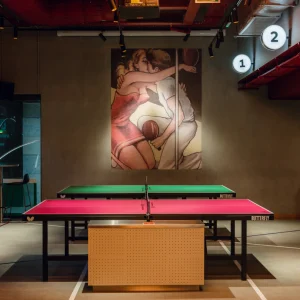The Glass House Dallas is a glass tower that rises 18 floors above a four-level stucco and glass parking podium. Designed by Georgia-based Preston Partnership, the scheme consists of 375 apartment units in a split-level project with one 21-story and one 12-story building. A lavish pool, a 3,500 square feet free standing clubhouse, and a well landscaped amenity area are located on the fourth level and offer panoramic views of downtown and the surrounding area.
The landmark luxury high-rise is notable for its iconic architecture. Floor-to-ceiling windows offer views of the city’s uptown area, Turtle Creek and Victory Park. Some of the key amenities include an infinity edge pool, a dog walking deck, grilling area, rooftop deck with inviting fireplace, stylish lounges and bar, media room with plasma TVs, striking lobby and concierge. The residential units average 989 square feet, with ten foot ceilings in the living space. The Dallas Glass House features ‘green’ units with recycled glass counter tops, low-flow plumbing fixtures, and bamboo flooring, besides standard, premium and penthouse units. Each unit has private balconies or outdoor terraces.
The structure meets the organization’s standards for energy use, lighting, water and material use as well as other efficient features such as the use of recycled materials. About 75% of construction waste was diverted from landfills to recycle centers during construction. The building project saw maximum use of regional materials and recycled content for building materials. Low VOC emitting materials, water-efficient landscaping and an indoor air-quality management plan are some other sustainable elements.
Glass House was completed in March of 2009 and reached full occupancy in April 2010.





