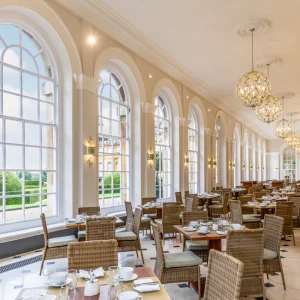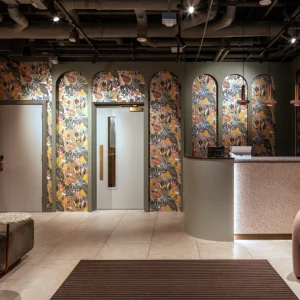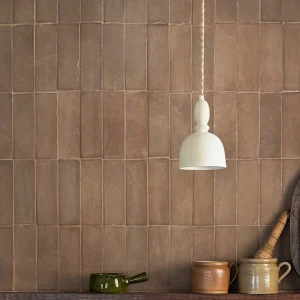The one-storey academy is spread over 2,300 square metre and is situated on the site of Berlin’s former flower market. Located opposite the museum, the academy features library, archives and education centre, office and storage space.
The interior spaces of the new academy features pine timber, which is evocative of ‘Noah’s Ark.’ Libeskind considers the ‘in-between spaces’ as the most significant internal volumes, located between three large-scale cubes. These cubes are positioned at angles to one another, and accommodates the library, auditorium and entranceways. These spaces are retained as reflection spaces for visitors.
The gateway cube is visible through the external façade and welcomes visitors through a void in its exterior. Sloping gentle towards the ground, its unusual contours are said to resemble the jagged shape of the museum’s 2001 extension. The two further cubes are linked by a glass box.
The new academy is linked with the original Jewish Museum Berlin complex through a Diaspora Garden designed by landscape architects from atelier le balto. It will support the outreach work of the Jewish Museum, which carries out 7,000 guided tours each year and offers more than 400 educational programmes.
Libeskind preciously designed the Jewish Museum’s extension in 2001 in an acutely angled zigzag form and added two expressive landscaped areas known as the Garden of Exile and Glass Courtyard in 2007 and 2005 respectively.





