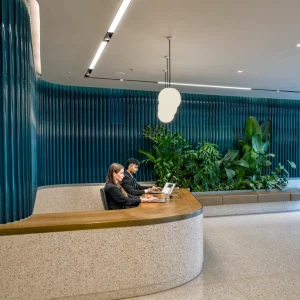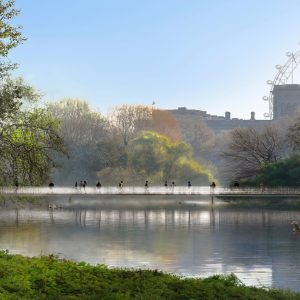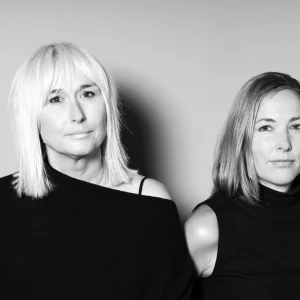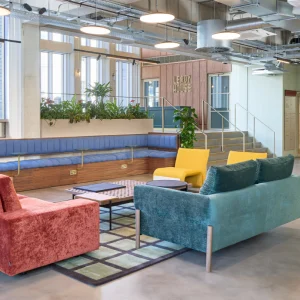94 Solaris Avenue is a five-storey office building, which has a total area of 68,000 square feet. The building has been designed by US-based Torti Gallas and Partners, in association with local architectural practice Burns Conolly Group.
The Class A office building includes restaurants and retail spaces on the ground floor. The building incorporates a host of environmentally-friendly elements, and has been built according to LEED principles. It includes a system to collect rain water for recycling and reuse in the toilets, highly efficient thermal building insulation, and energy-efficient air conditioning systems. The building has shading structures, which prevent heat gains. It is also enveloped by landscaped area, which features local plants and is irrigated using rainwater from the Town Centre’s irrigation cistern.
Construction of the facility was completed in a time-frame of less than 16 months and was undertaken by DECCO.





