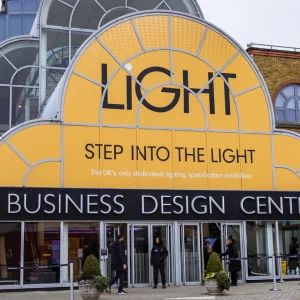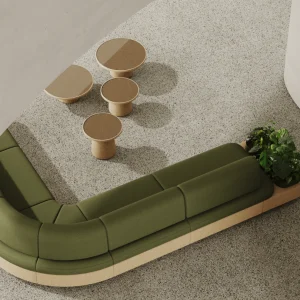The two schools will have separate residential and educational complex and will be connected by a bridge, which, if approved, will facilitate the sharing of resources between the two schools. The design of the schools is being derived from the curriculum of each school.
The deaf school will house 22 new classrooms, a new TV studio, a multipurpose room with tiered seating, a full-service kitchen and dining area and a new media center. Clear lines of visibility are of utmost importance in the deaf school keeping the high level of visual communication in mind. The academic building of the deaf school will be tied up with the gym while students will be housed at a distance from the academic building.
The blind school, which will house 28 new classrooms, a new music center, multipurpose room and new media center; has been designed to form quadrangle, with residential area in close proximity to the dining areas. Mobility has been kept in mind while designing the campus, reports media sources based on the information from the commission.





