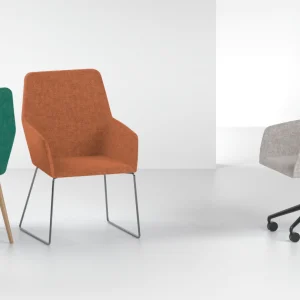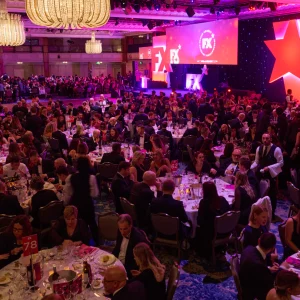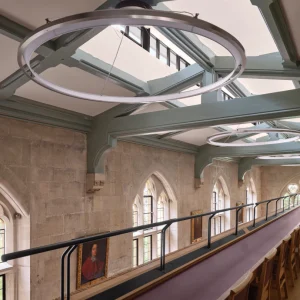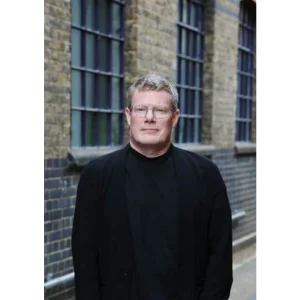Designed by Elgin-based PSA Dewberry Architects, the building will span 48,000 square feet and will be built on the district property between Randall Road and the Tri-Cities Little League baseball fields. It will feature a fitness center, a double gym with two courts, a preschool program, babysitting services for children, classrooms and a group exercise or aerobics room.
The new centre will feature a sloped roof. The board rejected the earlier architectural feature of a silo on the exterior proposed by the design team. The centre will feature a sophisticated color palette, with a hint of a barn motif. The design also features lot of windows to promote infiltration of natural light. A design alternative still under discussion is the addition of a 4,436 square feet wing that could house a branch of the Dundee Township Public Library and other programs.
The cost of building the new centre is estimated at $13.2 million. This includes $8.33 million of the building construction and site preparation, $714,500 for improvements to Randall Road and $90,000 for the sloped roof. The district plans to use federal Build America Bonds to pay for construction of the center. The cost of adding the wing, still under discussion, would be $703,400, with the park district planning to recover some of that cost from the library through rental fees for use of the wing.
The new center is designed to complement the district’s east-side recreation and fitness centre in east Dundee that features racquetball courts, day care center, indoor pool, a 13,500 square feet fieldhouse with two basketball courts and an indoor track, as well as various classrooms.
Construction on the project is expected to start in May 2011 with an April 2012 completion, occupancy in June, and a grand opening in July 2012.





