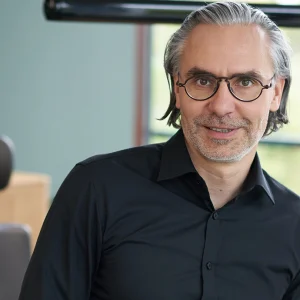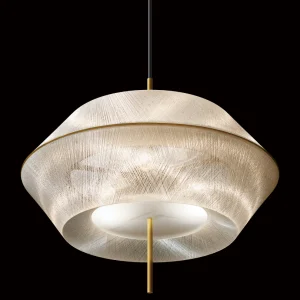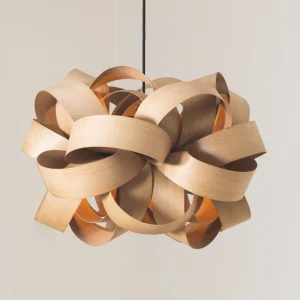The renovation project forms a part of the city’s planned $30 million overhaul of the ballpark. The project is the stadium’s first full renovation in 51 years.
The design team, consisting of US-based construction firm Mortenson, global ballpark architecture firm Populous and Belay, along with the Cheney Stadium Advisory Panel, revealed the design details at the Tacoma City Council study session. The $30 million, multi-party funded project is set to be completed by 2011.
The renovation is scheduled to break ground immediately following the 2010 baseball season. It includes a redesigned, covered concourse; a right field grass berm with an attached children’s play area; new bleachers beyond the left field wall; 300 club seats behind home plate; a 5000 square foot club/restaurant; and 16 luxury suites.
Renovations will also include a new outfield fence line with inset bullpens, improved dugouts for home and away with tunnels and clubhouses directly behind each dugout. The home team will be switching dugouts in 2011 and gaining a brand new clubhouse.
The multi-level structure will be built on top of the existing seating bowl, which will be resealed and reinforced. The new structure will be independent from the existing structure; a purposeful choice made by the panel and the design team to maximize sustainability.
The design team was unanimously chosen by a panel which included members from the City of Tacoma, the Rainiers, and the Cheney Foundation. They unveiled the preliminary design for renovation of Cheney Stadium subject to contract approval by the council. Council is set to make a final decision on March 9, 2010.





