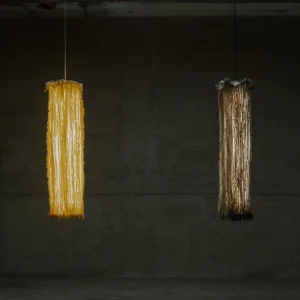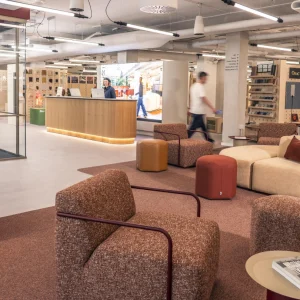The new campus will be built on a 12-acre land in Roosevelt Island and would be the university’s first academic building. The four-storey building is designed to meet the school’s need for a flexible interior space that can be adapted according to requirements.
The 150,000-square-foot building has been designed as a space for interdisciplinary use, with “walkable” open spaces that will encourage interaction between groups. The overall design attempts to bring together people from various walks of life under one roof, which will increasingly collaborate and share experiences. A “tech walk” thoroughfare will be created at the center of the campus, creating a “north-south pedestrian spine” onto which all the buildings will open, according to architect Colin Koop, from Skidmore Owings & Merrill, which designed the master plan.
Across the tech walk from the academic building, a “co-location building” will be built in partnership with a private developer, where companies and nonprofits will lease space for proprietary research. The new campus will feature only six classrooms, with various flexible spaces for teaching and research.
The eco-friendly building will feature solar panels on top of the building and geo-thermal wells underneath it. The structure also aims to use no more energy than it produces. The futuristic campus will be set 19 feet above sea level to prevent damage from floods.
The futuristic-looking building will be part of the first phase of construction, scheduled to be completed in time for the campus’ opening in the summer of 2017. The Cornell NYC Tech campus is currently housed on the third floor of Google’s Chelsea headquarters.





