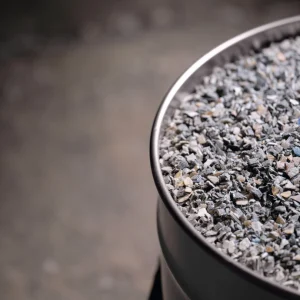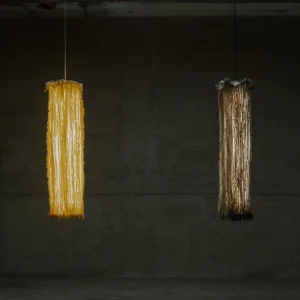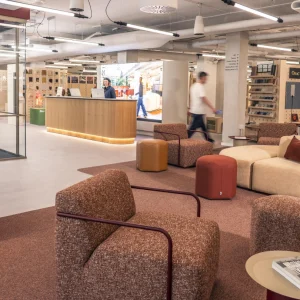The pipeline scheme will be developed in the Changchun Automotive Industry Development Zone in Changchun, Jilin. It will have an area of 422,400-square metre. The SmithGroupJJR’s proposal include development of a seven-storey administration building; comprehensive research and development centre, consisting of design workshops, testing and evaluation laboratories, styling studio, and design dome; a five-storey project team office building; and two 2,500-vehicle parking structures.
The eastern side of the main complex will have a separate three-storey, 6,450-square metre academic and training centre and a 400-seat auditorium, breakout and conference rooms. The plan also includes development of a central distribution centre and 1,100-meter-long tunnel system, which will be used for delivering products and services throughout the complex.
The design of the R&D centre will be highlighted by a four-storey, 16,100-square metre, sky-lit atrium. The atrium will feature water features and landscape elements, which helps in balancing the volume of the space. The main concourse of the building will have a seating area.
The roof of the buildings will be covered by a 3.8-hectare green roof. The scheme will also include a 2.8-hectare reservoir. The R&D centre will be developed over a 53.6-hectare site. The new facility will consolidate widely spread functions of the company under one roof.
The programmatic organisation and orientation of the facility on the site were influenced in part by traditional Chinese planning principles. In addition, the choice for building materials also echo Chinese history. The building will have a terracotta facade and will have a slim structure, which will create an open environment and allow permeation of natural light. The use of terracotta in the complex’s façade is a symbolic reference to the entombed Terracotta Army, a collection of more than 8,000 life-size figures of soldiers and horses buried in front of Emperor Qin Shi Huang’s tomb.





