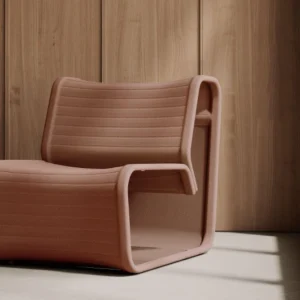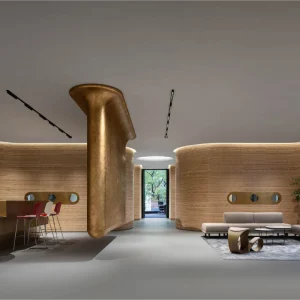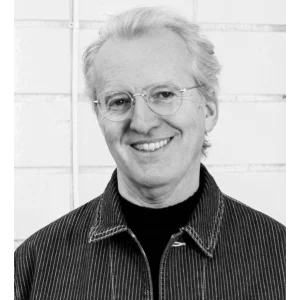Standing 1,070 feet (326 meters) tall, the 60-storied Transbay Transit Tower will be the tallest on the West Coast and the seventh tallest in the US.
The design of the office tower is inspired from the timeless form of the obelisk and has a slender, tapering silhouette. The walls are composed of clear glass with pearlescent white, metal accents. These horizontal and vertical accents gradually taper in depth to accentuate the curved glass corners.
Designed with architectural expertise, the walls rise past the top floor to form a transparent crown that appears to dissolve into the sky. Carved into the tower top is a vertical facet, which that will be lit at night.
The Transbay Transit Tower will connect directly to the Transbay Transit Center, a multi-modal transportation hub in San Francisco. Both the buildings are powerful individual buildings, which are designed with a common civic purpose to create the 21st century gateway to San Francisco and a state-of-the-art place marker on its skyline.
Embodying sustainable, transit-based development, the design for the tower emphasises sustainability and would target LEED Gold. It is created to set a new standard for healthy and productive work environments.
Hines and Boston Properties will develop the tower.





