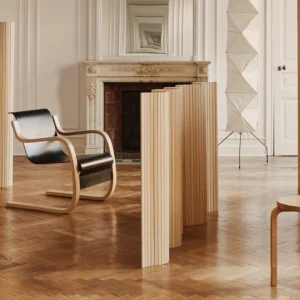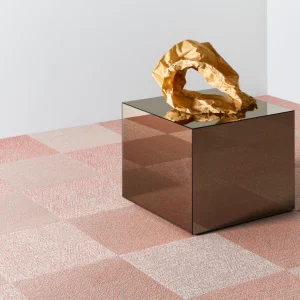The design of the new 75,000 square feet facility is distinct for its patient-friendly and eco-friendly design concepts. The building that brings surgeons, physical therapists and other orthopedic specialists together under one roof is designed as a patient-friendly facility.
The layout that includes four ‘pods’ incorporated with their own waiting area, exam room, X-ray station and cast room, allows more coordinated care among the three doctors in each pod. This also helps in offering a more streamlined experience for the patient.
The eco-friendly features of the building include a green roof, high-efficiency heating and cooling systems, rainwater harvesting for irrigation, high-efficiency lighting, low-flow plumbing and more. Twin Cities Orthopedics is seeking federal LEED certification for the building.
TCO is the largest orthopedic group in Minnesota and one of the largest in the US.





