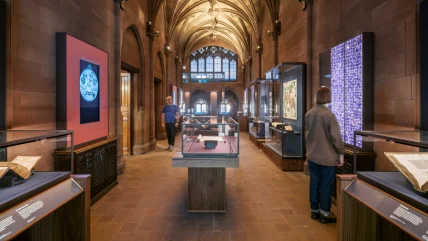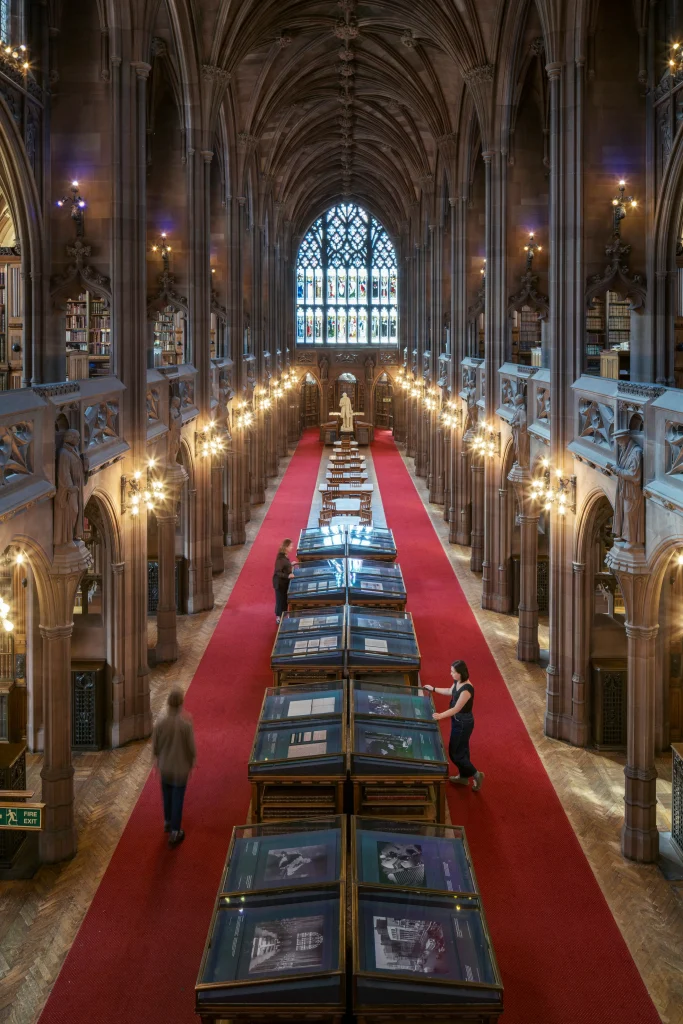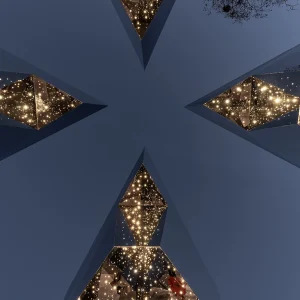
PROJECT INFO
Size 1,075m2
Completion date May 2025
Client The John Rylands Library, The University of Manchester
Designer/architect Donald Insall Associates
Exhibition designer Nissen Richards Studio
A £7.6m transformation of the Grade I-listed, neo-Gothic John Rylands Library in Manchester has been led by conservation architecture practice Donald Insall Associates, with Nissen Richards Studio charged with the scheme’s permanent and temporary exhibition design structures and new wayfinding.
The project focused on the sensitive upgrade to key areas to enhance visitor engagement and to ensure that the building – which first opened to readers and visitors on 1 January 1900 – can respond to and cater for the challenges of the next generation.
The project included the main exhibition spaces, developing a state-of-the-art advanced imaging laboratory, creating a flexible event and teaching space, and reimagining the main entrance and welcome spaces.
Donald Insall Associates employed a cohesive architectural language that reflects the building’s evolution from its original construction through subsequent modifications in the 1920s, 1960s and early 2000s.
A defining feature of this approach was the selection of materials that created a sense of continuity with the past and the present. The 1890s building is characterised by red sandstone, dark bronze ironmongery, and European oak, while a 2007 extension was a glass and steel structure. The new interventions are designed to bridge these architectural styles.
The existing bronze, originally produced by J.W. Singer & Co. in Somerset, is echoed in the new design through sculptural solid bronze with a warm-toned patina and blackened steel elements. The use of European oak matches the existing panelling and is used throughout, from shading screens and the reception desk to new hollow skirting boards that bring data power into historically sensitive areas. Red sandstone, sourced from northern Cumberland, maintains a visual and textural dialogue with the original structure.
In the upgraded entrance, a glass revolving door has been replaced with a solid bronze entrance portal, etched to evoke the adjacent stone arches.
Rory Chisholm, architect and associate director at Donald Insall Associates, says: ‘Through these thoughtful interventions, we have sought to secure the building’s long-term sustainability, putting people first in the design and overcoming operational challenges in the spaces. This work will enable The John Rylands Library to continue to serve as a world-class centre for research, cultural heritage, and public engagement, blending its historic grandeur with contemporary functionality.’
One of the key elements of the brief was to create new display possibilities, so that more of the treasures from the Rylands’ collection could be put on display at any one time.
A new and greater variety of display solutions, including vertical mounting, desk mounting, shelves, sculpture, and object plinths, were therefore devised. The new vertical displays were enabled by creating lined walls that are not fixed to the historic wall because of its listed status. Most of the new structures in the two galleries are freestanding, with all new elements reduced to a maximum of two fixing points. Full-height, floor-mounted vitrine cases allow for an increase in the number of books able to be displayed vertically and the possibility of exhibiting other key documents, such as world maps. Nissen Richards Studio worked with an access consultant to ensure angled labels were used as much as possible for maximum accessibility.
The showcases and furniture feature natural patinas and textures. Materials include aged brass, high-grade timbers, solid surface material with a grain pattern and a honed finish, as well as soft fabric surrounds for the key books and other sensitive objects on display. A ribbing detail on the base of the showcases and the sides of the desk cases echoes the ornate ribbing detailing present across the building.
Colours were inspired by books and historic book-binding, with vertical display elements using a lighter palette of greys and blues with a slight iridescence.


Nissen Richards Studio worked with DHA Designs to create the minimal and elegant lighting. There is no track lighting – only the original lighting grouped with leaf-like fittings – so it was important to create internal in-case lighting for displays.
To ensure the visitor journey starts at the point of entry,Nisssen Richards Studio created a new atrium display area around a scaled sculpture of library founder Enriqueta Rylands, consisting of a large unifying base, clad in patinated metal and composed of a low base plinth and a bespoke sculpture plinth for the sculpture. This is set against a 3m-high graphic image of the historic building, with an internal lightbox, proportionate with the scale of the atrium and adjacent slot windows.
The new, permanent Collections Gallery was the more challenging of the two exhibition areas to design, having previously formed part of the circulation space. Nissen Richards Studio introduced the idea of timber lining here, with a new ‘stone’ language for the temporary gallery in contrast.
A key improvement for the exhibition spaces was the removal of the heavy curtains previously used to block sunlight, which, while protective, also made the space dim and unwelcoming. These have been replaced by new scrims, which allow the daylight in via a beautiful stream of dappled light, while still protecting the works and objects on show.
The temporary gallery was already purpose-built as an exhibition space and now features new furniture that underwent testing with different materials and light conditions.
‘We sought to create an engaging environment with elegant displays, enhanced within the historic setting and supporting Ryland’s collection,’ says Pippa Nissen, director of Nissen Richards Studio. ‘Our approach was to introduce elements that work with the Grade I-listed building in a subtle yet contemporary way, using materials that complement and highlight the distinct character of the building.’
The new wayfinding system seeks to unify the historic and more contemporary sections of the building. The only difference between the sections relates to fixings, because of listed and non-listed prescriptive conditions. Wayfinding panels in non-historic spaces, for example, use metal split batten systems to ensure robust fixings, while in the historic spaces, most elements of wayfinding are freestanding or else use small, wall-mounted panels that make use of existing fixings or which create minimal fixings through mortar joints.
New panels have replaced existing panels throughout to ensure the wayfinding feels consistent, with a shift in material and design to differentiate the settings of these panels. The solutions shift between monochrome panels in the atrium space and warm-toned panels (red/grey) in the historic spaces.
Nissen concludes: ‘We really enjoyed working on this iconic building, where we sought to create layers of display options that would be more seamless with the architectural approach, and enjoyed working too with Donald Insall Associates, who were perfect partners on this collaboration.
‘We thought carefully about the creation of a family of furniture, including the layer of wayfinding through the spaces, that would reflect the material palette of both the existing architecture as well as the new interventions that formed part of this project. We wanted the architecture to feel more present, and for the objects to be part of the rhythm through the spaces.’
Professor Christopher Pressler, university librarian and director of The John Rylands Library, adds: ‘The John Rylands Library is one of Britain’s most iconic buildings, with a remarkable story behind its establishment. It is filled with wonderful collections and amazing people. The… project has been a richly fulfilling experience for all of us and ultimately is the outcome of a shared vision and passion of great architects, designers, construction specialists and librarians. It is a privilege for all of us to have delivered the seemingly impossible and made Manchester’s already remarkable library even more astonishing for everyone to enjoy.’





