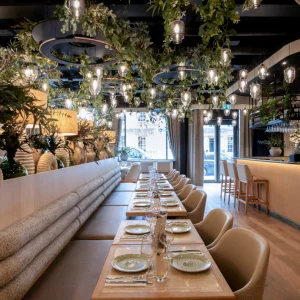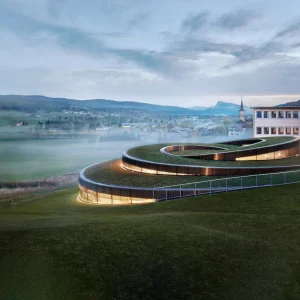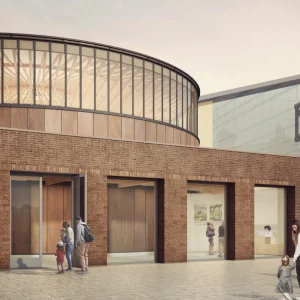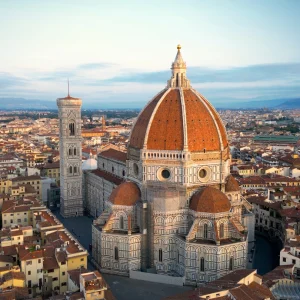Located on the Cairo-Alexandria Desert Road, the Skidmore, Owings & Merrill (SOM)-designed building is conceptualized to harmonize the human experience within a natural landscape. The urban milestone has an 800-meter façade on the road with a surface area of 116,824 square meters.
Neighbored by the upscale residential community project Allegria and other properties like Westown, Beverly Hills and British International School, the open-air center will host 200 shops in an area of 60,000 square meters.
Mohsen El-Sehrawy, commercial director of Bonyan for Development and Trade, the developer of Designopolis, says that the concept of creating a specialized home furnishings destination in Cairo began three years ago. Bonyan, aiming to expand regionally and globally, purchased 116,000 square meters of land for the pilot project of Designopolis in 2007.
The estimated cost of the project is EGP700 million ($125 million) – EGP300 million ($53.5 million) to purchase the land, EGP300 million ($53.5 million) on construction and the remaining EGP100 million ($18 million) on the design.
Designopolis West, still under construction, already has three furniture shops – Roche-Bobois, Bo Concept and La Maison Coloniel – doing brisk business in the facility. El-Sehrawy stated to Business Today Egypt that in terms of competition, they did a lot of research before starting work. Though similar concepts have been found in Europe and Asia, this is a first for the region.
Targeted at high-end customers, brand names like Hastens, Tempur and Alessi will make its way to the facility. Designopolis West will also have a family entertainment center, an interactive museum for children, a bookstore, and a design school that will offer students courses in graphic and interior design.
El-Sehrawy adds, “The idea of the project is to target families focusing more on the higher end of the market. We are looking at people who are young, and newlyweds who just got homes and are looking at ways of furnishing.”
Slated for completion in 2011, Designopolis East is to be built vertically, as opposed to the broad, horizontal layout of Designopolis West. It will be three floors high, built on a base area of 16,000 square meters and will lease 60,000 square meters to retailers.





