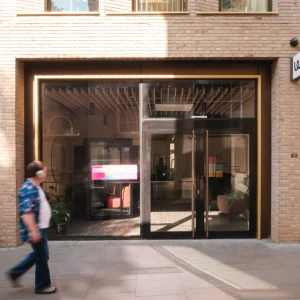DMA won the scheme through an international design competition. The new Dalian office building spanning 53,000 square meters encompasses administrative and operational requirements of the power bureau.
Low energy initiatives have been featured in the office tower design including a twin wall facade system. This system has been incorporated to insulate the building besides capturing air to be used in the building’s HVAC system. This captured air will be used to heat the building during winter and to cool the building during summer.
Passive solar orientation of the structure helps to minimize heat load and the narrow building depth helps in maximizing natural light penetration. A rainwater harvesting system has been incorporated to supply the water needs of toilets. A green roof at the podium structure offers thermal insulation and active and passive recreation spaces for staff. Operable windows are featured throughout the office to provide plenty of natural ventilation.
DMA has employed an architectural form and detail that conveys an appropriate municipal character. A welcoming public space has been offered in the form of a low rise podium structure and generous entrance forecourt. The tower features a ‘light box’ facade section that highlights the low energy initiative of the company via power transmission grid imagery.
The tower is located at the edge of the Dalian CBD on a reclaimed harbor side land. A large water feature ‘wharf’ element leading in from the street, across the forecourt and through the entrance lobby, acknowledges the site’s previous harbor side heritage.





