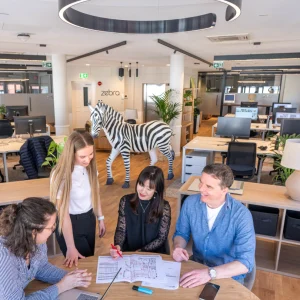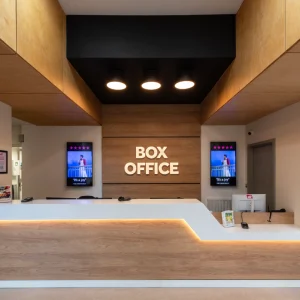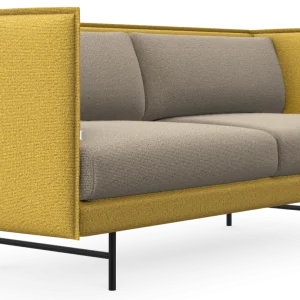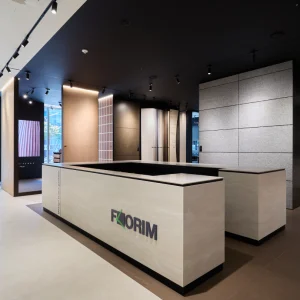Housed in a former store, the building was completely isolated from the outside. The architects opened the interior space by designing completely open iron carpentry without studs. Glass was used to provide natural light throughout the space.
The entire interior furnishings are resonant with dark graphite gray with the iron carpentry also painted in the same colour to complement the furnishings. The glass surface is placed inside a dark gray screen to control the space privacy.
To unify all the folds in the inner walls of the rooms, some horizontal lines were featured through the wall, painted in gray colour. This provided the wall of a plot in a gradient, lending a broken and then continuous element in the roof.
A self designed lamp has also been featured inside the space, with some sections of iron flowing freely through space with convergent and divergent lines. These are covered with several sheets of folded parchment paper to provide a look of same studio plans which resulted in an enlightened paper path look through the roof.
An edge distribution was proposed for the space where six tables are based on the exterior side. In the same perimeter is placed a dark shelf, which runs through the space, for placing books and magazines.
The bathroom walls are painted in dark as an inverted room with the plan annotation dimensions remained drawn on walls. Though Dom Arquitectura wanted to give this space a colour point, they finally decided to reinterpret it with green Carlsberg bottles.





