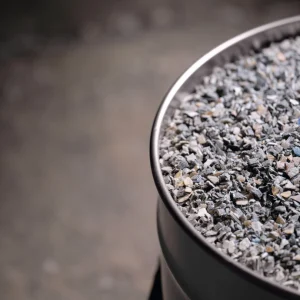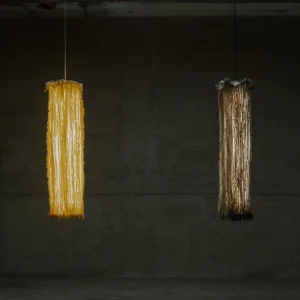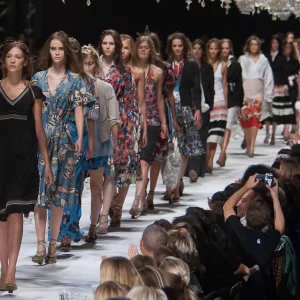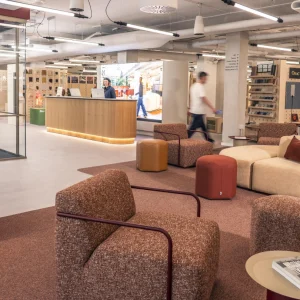The Downtown Women’s Center‘s $26 million building features 71 affordable apartments, the first women’s medical and mental health clinic in Skid Row, and an expanded Day Center. The six-storey facility also contains a store and café that will sell unique handmade products created by DWC women collaborating with local artists. The centre celebrated the opening ceremony on 10 December 2010.
Spanning 67,000 square feet, DWC’s new home is housed in a rehabilitated historic shoe factory building. The old structure has been transformed into an eco-friendly, LEED-Silver rated space. Maureen Sullivan of Pica+Sullivan Architects served as the lead architect on the project.
DWC’s decision to renovate an existing building, instead of building a new, saved a lot of environmental resources. The building is designed to be highly energy-efficient. The facility features a 2,400 square feet Otis and Bettina Chandler Rooftop Garden with tangerine, lemon and lime trees and a herb garden; an expanded commercial kitchen and pantry to serve over 200 meals a day; a library; fitness room; therapeutic spa tubs and quiet lounge.
The eco-friendly features embedded into the structure are not immediately noticeable to the untrained eye, as they blend in well with the building as a whole, for instance, floor tiles made with recycling materials.
The 1926-built European revival-style building was originally designed by William Douglas Lee, one of the most renowned architects in Los Angeles. It is listed on the California Department of Parks and Recreation’s Historic Resources Inventory and evaluated as eligible for listing in the National Registry of Historic Places by the Community Redevelopment Agency. The renovations to the building met the U.S. Secretary of the Interior Standards and achieved LEED-Silver certification.
The mission of the Downtown Women’s Center is to provide permanent supportive housing and a safe and healthy community fostering dignity, respect, and personal stability, and to advocate ending homelessness for women.





