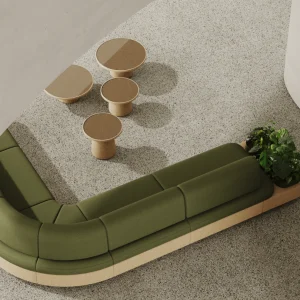The remodelled facility will house the Antoinette Westphal College of Media Arts & Design. It will comprise a central atrium illuminated by skylights, major-specific workspaces, studios and labs, a black-box theatre, a mixed-purpose screening and lecture room, along with administrative offices. The centre’s Leonard Pearlstein Gallery will also be expanded as part of the project.
The main lobby of the building will feature a media screen measuring 16 feet to exhibit creations of students. The lobby will also consist of a storefront display window, lounge spaces, a cafe as well as a office for student services. A studio for hybrid production will be located adjacent to the office.
The building’s second storey will accommodate a motion-capture studio, gaming research facility, compositing lab and computer studios for students. Its third level will feature programme tools for fashion design majors with studio area, a fabric-dying and printing studio, sewing labs and a design studio equipped with computers. The centre will also feature the Charles Evans Fashion Library following the facelift.
The fourth floor of the centre will consist of computer studios, and a roomy open lab for graphic design. The MAD Dragon Enterprises operated by the University’s students will also be relocated to the facility post upgrade works.
The building will feature mezzanines formed by large slits cut out of floors. Its staircases will be adorned with lithograph prints by graphic artist M.C. Escher. The stairs serve as a liaison between different floors of the buildings.
The refurbishment project will further involve creation of drawing and design studios, CAD labs, printing and plotting amenities, a shop for making models, a resource library, as well as roomy studios and dynamic spaces featuring pivoting walls.
The building is scheduled to reopen by 2012 end.





