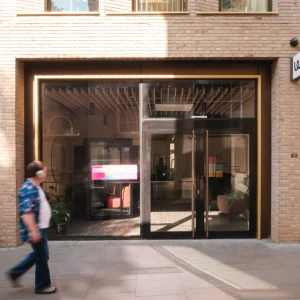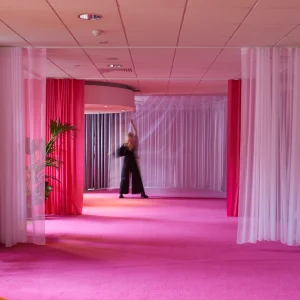
Words Cate St Hill
Photography Iwan Baan
By the genius solution of light wells, or as he calls them ‘driven voids’ of light, Steven Holl has brought some much needed light into the depths of a new seven-storey building located on one of Glasgow’s drumlins overlooking the city.

The glass Reid Building wraps around the retained Students’ Union
The Reid Building, replacing the Foulis Building and Newbery Tower on Renfrew Street (opposite Charles Rennie Mackintosh’s seminal building) to provide extra space for the Glasgow School of Art design departments, is a study in light, capturing, reflecting and tunnelling every possible ray of Glasgow’s limited sunshine into the art studios below. On a dull and rainy day in February, the interior of the new building feels a world away from the storms that have been battering the UK. In fact, it doesn’t even feel like Glasgow at all.

Ground floor: Reid Building
This is Steven Holl Architects’ first building in the UK; shortly after winning the project, the practice lost out to Kengo Kuma for the Victoria and Albert Museum in Dundee. It was also won through a hotly contested competition that chose the American architect over Scottish talent such as Nord, John McAslan, and Elder and Cannon, as well as Dublin’s Grafton Architects and London’s Hopkins Architects and Benson + Forsyth. Holl was selected after the judging panel visited the Nelson-Atkins Museum of Art in Kansas and the Pratt Institute, a cousin to the GSA extension, which sandwiched a glass wing between two historic red-brick buildings for the architecture school in New York.

Ground floor: Charles Rennie Mackintosh building
Steven Holl Architects was paired with local practice JM Architects, whose partners teach at the adjacent Mackintosh School of Architecture. New York-based Holl’s ultimate challenge was to design a landmark building that would merit the same international acclaim as Mackintosh’s austere statement in masonry and brick did a century earlier, while at the same time designing a building that would fit the historic environs. Says Chris McVoy, SHA’s lead architect on the project: ‘The Mackintosh was very important to me as an architecture student and it was very important to Steven Holl, so when we heard about this competition we immediately did our best to get it. The opportunity to build across from the Mackintosh is a once-in-a-lifetime one. It’s intimidating, but it’s inspiring.’

The rear of the Reid Building, as seen from Hill Street
The exterior of the Reid Building is the silent companion to the star of the show – the interior. While Mackintosh’s building has a thick skin and thin bones – decorative stonework with a steel structure Holl’s building has thick bones of structural concrete and a thin skin of matte, translucent glass. The glazing is similar to that used by Holl for his ‘horizontal skyscraper’ – the Vanke Center in Shenzen, China. ‘We always felt a silent facade would contrast best with the masterwork of the Mackintosh building – if you look behind that calm street front, you’d see inspiring interior spaces for students and faculty’, says Holl.

The Fashion and Textiles weaving workshop on the third floor
Although the building at first appears fairly substantial from the street — an uninterrupted length of glass at odds with the historic surroundings — the light colour of the facade makes the street feel more open and almost acts as a blank canvas to focus attention on the darker Mackintosh building. From the outset, the brief called for the demolition of the Students’ Union building on the corner of Renfrew Street and Scott Street, but Holl wanted to retain the block to balance the darkened stone with the Mackintosh building further across the road. So the extension appears as if it is floating above the street, breaking the monotony of the glass facade on Renfrew Street. This also has the added benefit of making the building appear more discreet from the adjacent streets — the building is only ever seen as a fragment above the Glasgow rooftops from the bottom of the hill, and it is only on Renfrew Street that the whole volume is revealed. Indeed, from inside the Mackintosh, the Reid Building becomes almost imperceptible, as if you were looking at the sky and not a solid building next door.

Triple-height windows, in Charles Rennie Mackintosh’s library, which inspired Holl’s ‘driven voids of light’ in
the Reid Building
The double-height entrance to the building is marked by a colourful glass artwork by Turner Prize-winning artist and GSA graduate Martin Boyce. Called A Thousand Future Skies, it comprises 25 steel frames, suspended vertically from the ceiling, supporting 140 panes of glass in greens and autumnal browns to echo the stained glass in the Mackintosh building. Each opening and window in the Reid Building is positioned to create connections with the Mackintosh — the new public exhibition space on the ground floor lines up with the Mackintosh’s entrance while a green terrace on the refectory aligns with the large first floor windows of the studios opposite. ‘When Steven was here during the competition, he stood in one of the studios opposite and thought "there has to be something special on our side from the Mackintosh", and came up with the idea of a garden inspired by the Scottish landscape,’ says McVoy. ‘In a way you will have a new horizon overlooking the Mackintosh.’

Triple-height windows, in Charles Rennie Mackintosh’s library, which inspired Holl’s ‘driven voids of light’ in
the Reid Building
When SHA first undertook the task of building opposite the Mackintosh, the team studied the different ways in which Mackintosh himself brought light into the building. Mackintosh manipulated light with mastery — there are large, industrial windows that light the artists’ studios, a top-lit museum and the ‘hen run’, a glazed gallery connecting the fourth- floor studios. Specifically, it was the triple-height windows in the library that inspired the three concrete light wells or ‘driven voids’ of light in Holl’s building, tilted at 12 degrees to capture and diffuse light to every storey. ‘The form of our building is in many ways dictated by how the light comes in. Mackintosh’s triple-height windows are volumes of light, they push out from the building and they push into the building to create a space that exists solely for light’, says McVoy.

The central circulation space passes around and through the ‘driven voids of light’
When Holl visited the uncompleted building last May he added: ‘My Glasgow building is my most important project because of its proximity to the Mackintosh building. It is a homage to Charles Rennie Mackintosh, whose inventive manipulation of space to deploy light inspired me to invent the "Driven Voids" of light. I have never used them before, and I will never use them again, because they come from Mackintosh, who created the most important building in the UK.’

The central circulation space passes around and through the ‘driven voids of light‘
The rest of the Reid Building is organised around these three light wells and an open circuit of stepped ramps, which connect 15m-wide studios — the main building block of the building — with social spaces and refectory on the second floor. Not only do the light wells bring in light, they also provide a connection between the different levels, giving an expansive feel to the circulation spaces in addition to round seating areas on the ground floor to encourage stopping and reflecting.

The central circulation space passes around and through the ‘driven voids of light’
Each studio to the north side of the building has an opening cut out where the driven voids meet the rectangular walls, creating snapshots from across the corridors and stairway of students working. ‘The idea is that the cross section through the different activities inspires an interdisciplinary action within the school… and there’s this awareness of what other students are doing,’ says McVoy. ‘We design buildings as they would be experienced.’

Third floor
Studio spaces are positioned on the north facade, where there are large inclined windows to maximise access to artists’ favoured north light. Holl used as a precedent the artists’ studios in his Kiasma Museum of Contemporary Art, which catch the low light of Helsinki’s northern latitude and open up to exhibition galleries via a large pivoting wall to exhibit artists’ work, as well as the north-lit studios of the University of Iowa School of Art History, which were modelled on Constantin Brancusi’s Paris studio. The best spot in the building, however, is a small, intimate glass box on the corner of the silversmithing workshop on the fourth floor, which is cantilevered above the retained Students’ Union building and looks down the hill of Scott Street and over the city of Glasgow to the hills beyond.

Basement
At the Reid Building the interior is king. You really get the impression that this is a building which will be in its element as a functioning art school, buzzing with activity. The exposed concrete is sturdy and acts as a monochromatic canvas, designed to take a beating from the experimentations of young art students, while the horizontal views into the studios provide inspiration for the next generations of creatives.

A sketch by Steven Holl and Chris McVoy shows the contrast between the Reid Building and the Mackintosh opposite
But one is left wondering, what will happen to the Mackintosh when all the students have this great new building at their disposal? Will it fade into the background and become a museum of the past? Or will it simply be a reminder of the name they have to live up to?





