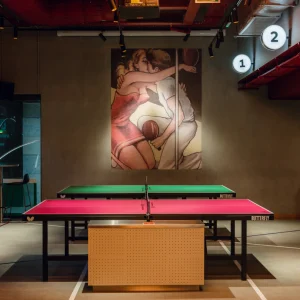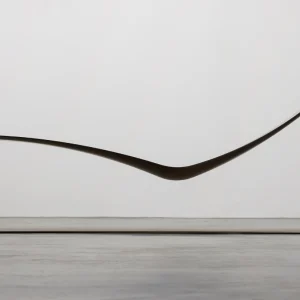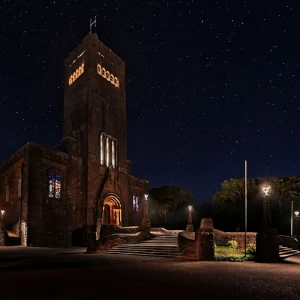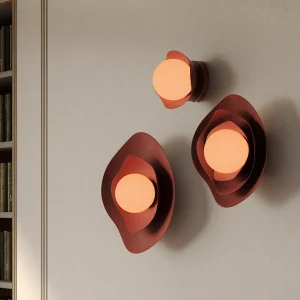Designed to serve as home, ‘Big Dwelle.ing’ covers an area of 253 square feet and costs around £35,000-£50,000 ($52,000-$75,000). They incorporate sustainable elements such as insulation made from 100% recycled newspapers and double glazed windows. These prefabs can be clad in any material from timber to rubber, and also has the option of being fully planted with foliage that will cover the whole structure in about 12 months. Dwelle has doubled the ceiling height over the main living area, giving the illusion of a large space. The external timber louvres add detail to the exterior of the house while enabling the daylighting and shading control.
‘Little Dwelle.ing’ covers an area of 152 square feet and costs around £20,000-£35,000 ($30,000-$52,000). This smaller prefab is designed as a retreat, office or storage area. The prefab features all the elements of ‘Big Dwelle.ing’ with enough room for a bed that is lofted above the kitchen and main living area.
‘Office Dwelle.ing’ is the smallest version from the Dwelle.ing range. The prefab is clad in timber with a corten steel security screen. It does not feature kitchen or shower room and provides room for bike storage.
‘Beach Dwelle.ing’ incorporates a glazed vitreous ceramic tile cladding and corten steel screens. Precast concrete panels have been used in the main structure. Designed as a beach retreat, these prefabs require minimal maintenance.
In addition to using FSC-certified timber, every Dwelle.ing has the ability to be fitted with renewable energy options that allow them to operate off-grid. The walls, floor and roof are insulated with cellulose fibre that is extracted from 100% recycled newspaper. The prefabs are heated by electric underfloor heating, and the windows are double glazed to further boost thermal performance. All the interior fittings and finishes of prefabs are designed to improve air quality, health and general safety.





