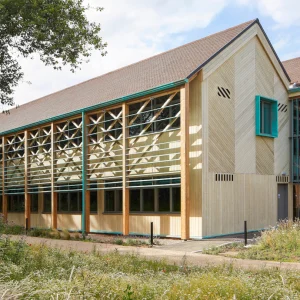The size of the new library is thrice the size of the previous library with the facility donning a more open-plan concept. The new facility will house 14 private study rooms, 10 group study rooms, three classrooms, and a quiet reading room fitted with windows. It also comprises computers grouped in different arrangements and plenty of outlets for laptop connectivity. A cafe, an art gallery, and self-checkout machines are among its other features.
Further, the facility will imbibe several eco-friendly elements. The windows on the walls and ceilings of the library will optimise natural light penetration, thereby reaping energy savings. The floor of the building will be raised to allow better air circulation from underneath. The building has also been equipped with efficient lighting fixtures which shines up and down to enable better computer screen reading.
The project forms part of a $178 million referendum which was approved in April 2009. It also includes construction of a mixed-use classroom building, a Health and Life Sciences Centre, a Public Safety and Sustainability Centre, as well as makeover of three stories of the Student Resource Centre.





