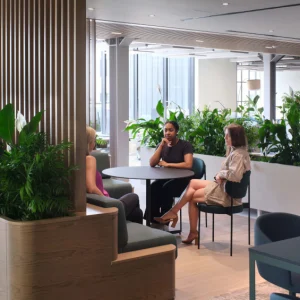The project has been executed by a collaboration of MMM Group, PCL Construction and Stantec. The new area, adding nearly 11,000 square metres to the terminal, is thrice as large as the former departures area. It comprises an expanded US Customs and Border Protection area whose size is four times that of the original one. The area also sports six gates for US flights, four stores, and four restaurants.
The new departures facility incorporates workstations and lounge seats fitted with plug-ins. Among its various other features are a two-level Plaza Premium Lounge, cushioned play zones to serve toddlers, and hands-free video game station dedicated to older kids. The look is complemented by installation of three artistic creations.
The expanded terminal, measuring about 1.2km in length, will possess a passenger handling capacity of up to 10 million. In addition, it imbibes various green features such as a living wall. The living wall features hydroponically-fed plants to upgrade the quality of indoor air and is the first of its type to be installed in an airport terminal. The facility has also been equipped with terraced roofs which allows maximum natural light penetration and facilitates wayfinding, while offering views of the surrounding landscape.





