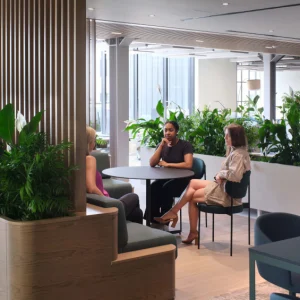The new volumetric addition is made to the original building designed by van Egeraat in 2001. The extension consists of three interconnected parts.
A lower, three-level building is situated parallel to and connecting with the original building. It supports one end of a nine-level bridge building that spans 35 meters and connects a student apartment on one side and a three-level building on the other.
A higher volume partially cantilevered from the bridge building offers panoramic views towards the harbor.
The façades of each building volume differ while at the same time their architectural language relates to the original InHolland University building to form a coherent ensemble.
Golden screen-prints predominate the glass façades of the low and high volume, whereas the bridge building recalls the horizontal louvers of the original building. The extensive use of glass underlines the open character of the university while the significant height intensifies its corporate image.
The flexible layout of the complex allows for individual parts to be used autonomously if required. This flexibility and the high building density on the plot combined with the clever use of sustainable solutions will ensure longevity to the structure.
Erick van Egeraat architects provide architectural, masterplanning and project support services to developers, investors, municipalities and private clients in more than 12 countries in Western, Central and Eastern Europe. They have offices in the Netherlands, London, Moscow, Hungary and Czeck republic.





