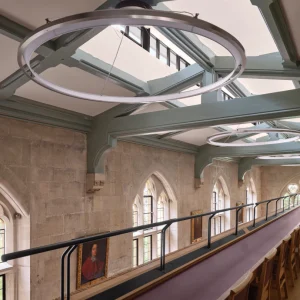The overhaul has been designed by MNK Architects and executed by Vistacon Construction. The facility’s terminal has expanded by 20,000 square feet post renovation work. The revamped terminal incorporates new comfortable seats allowing glimpses of the airfield and the Franklin Mountains. The renovated terminal also features three new stores and restaurants.
The public spaces in Concourses A and B, new restrooms, concession areas and hold rooms have also undergone a facelift as part of the terminal expansion. The expansion has added two large areas to Concourse B including an expanded hold room area between Gates B2 and B3 as well as a food court seating area and Wi-Fi lounge. The hold room and the food court are adorned with glass panel artworks by Rae Maffey.





