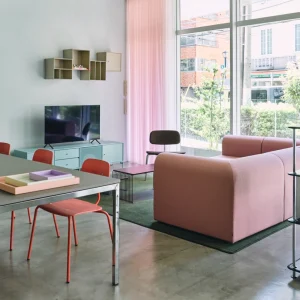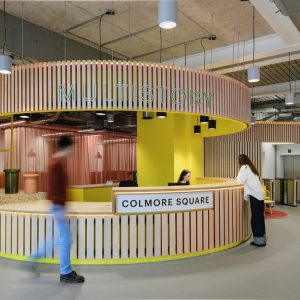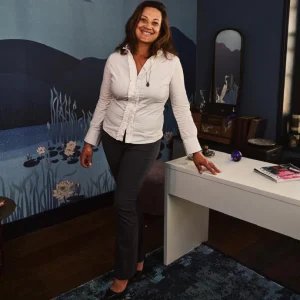The hotel complex consists of three different staggered volumes: the 20-storey hotel tower, the L-shaped base of the hotel and the ‘Brauhaus’, a retail and office building. Situated on the former Bavaria brewery grounds, the 74m high hotel tower rises above the city, creating a new visual landmark in Hamburg’s skyline. The three structures convey the transition between the different areas of the city.
The hotel building is divided into a publicly accessible and a private area. The public area with conference rooms, a restaurant, a breakfast room, a ballroom and a lounge positioned around a four-storey high reception lobby is in the low-rise section. A public bar on the 20th floor offers panoramic views of the city. The 17 floors in the high-rise section constitute the private area.
David Chipperfield has designed a large part of the interior of the hotel with HI-MACS acrylic stone, which is a mineral-based material made of 70% natural stone powder, approximately 25% acrylic resin and around 5% natural pigments. HI-MACS was developed and manufactured by LG HAUSYS based in Geneva in Switzerland. An environmentally-friendly product, HI-MACS has a non-porous surface and is said to be smooth, hygienic and low-maintenance. It is also said to be stain and heat resistant and is impermeable to water and durable.
The materials for the hotel rooms, like that for the facade, have been chosen to age gracefully. Smoked oak wall panels and dark bitumen terrazzo flooring complement the vibrant structure of the bronze facade. Traditional Chesterfield furniture reflects the understated Anglo-Saxon style typical of Hamburg with colours of the leather-clad upholstery making a subtle statement. In the bathroom area, the clean lines continue with washstands made of HI-MACS.
The uniform filigree structure of the facade draws the sculptural features of the building complex into a unified whole while emphasising its vertical lines. The colour and material properties of its pre-fabricated architectural bronze cladding blend with the patina of the largely red brick and copper structures of the ‘harbour crown’.
The wall cladding, the shelves and the massive bar counter of the ‘20up’ panorama bar on the 20th floor, have been moulded from HI-MACS Black. The bar counter of the adjacent ‘David’s Bar’ that acquired its name from the adjacent Davidstraße, a pedestrian thoroughfare leading to the Reeperbahn, is also made of HI-MACS Black.
In the breakfast area of the ‘Waterkant’ (Water’s Edge) Restaurant, the buffet bar is clad in HI-MACS Alpine White. The area has been backlit to give the modern material an even more hi-tech character. The washstands in the hotel rooms were designed in HI-MACS Alpine White. With its non-porous structure, the surface is completely smooth and hygienic. The join-free finish delivers a homogenous appearance and offers further protection from bacteria.





