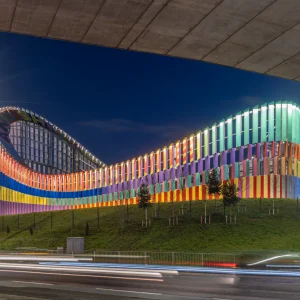The new EMU Science Complex addition and adjoining building renovation is the largest single construction project in the history of EMU. The project has reached another milestone with the unveiling of the new building’s planetarium classroom, viewable five floors above a distinct atrium area.
EMU offered a first look at the inside of the science complex addition, which features a five-storey look up to the spherical planetarium, which is supported by beams and appears suspended above the atrium. The $90 million science complex is part of EMU’s $195 million, four-year capital plan.
The science complex project includes construction of the 80,000 square feet addition as well as renovation of the existing 180,000 square feet Mark Jefferson building. The addition will house the biology, chemistry, geography and geology, physics and astronomy, and psychology departments.
The addition’s five-storey section features 36 science labs and an atrium that looks up to the spherical classroom/planetarium, which is the building’s most noteworthy characteristic. At night, the illuminated exterior of the planetarium will be seen from the west, from Oakwood Street and the adjacent parking lot. Other architectural flourishes include a suspended walking bridge leading from the Oakwood lot, and an atrium walk through.
The EMU Planetarium will be resemble more like a theatre. The design will offer dynamic, 3D visualization experience. Other building features include a new mechanical system to reduce energy consumption and costs, and a ‘green’ roof that offers teaching opportunities in sustainable building design. The main pedestrian pathway includes a rain garden to help filter and retain storm water runoff. The building is designed to meet LEED-Silver certification.
The architectural firm of Lord, Aeck and Sargeant, of Ann Arbor, designed the complex. Christman Company is the contractor. DMJM Management of Detroit is the programme manager. The original Mark Jefferson building was constructed in 1969 for $8.2 million.





