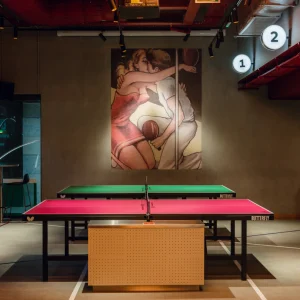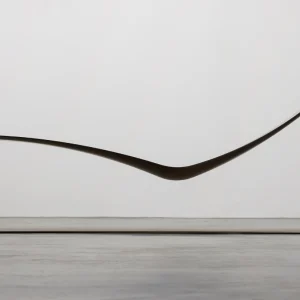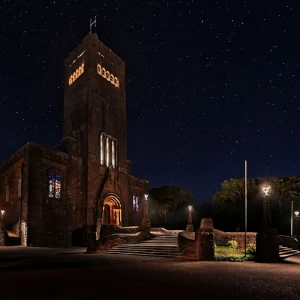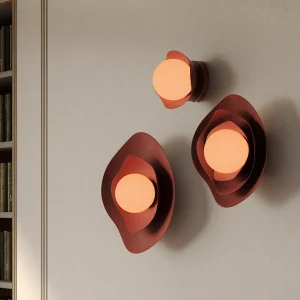Situated on a sloping site that faces the lakes on the main campus, the $17 million center with modern, clapboard dorms and a log cabin student center is surrounded by natural stones and trees.
The first floor-exterior is made of fieldstone, while the second and third floors feature sand-colored panels, glass walls and windows, which allow for plenty of sunlight, and a concave face wall. It also includes a sweeping, curved main staircase, and is finished in birch and cherry wall panels and maple flooring.
The center has several facilities that support a range of performance venues and arts studies. A museum-quality art gallery for visiting exhibits doubles as atrium, hallway and entryway. Other facilities a black box theatre with seating for 100, workshops and a recital hall that seats 250 with professional-quality acoustics.
The center also houses separate printmaking, photography, painting, ceramics and woodshop studios; drama and music rehearsal rooms; a Mac lab for visual communications and graphic design as well as office space and lounges with facilities for public receptions.
Wayland, Massachusetts-based Stanmar, with lead architect RGO Partnership from Newton, Massachusetts and consulting architect Shepley Bullfinch Richardson and Abbott from Boston managed the design and construction of the center.
More than 250 pupils are studying at the School of Visual and Performing Arts at Endicott College.





