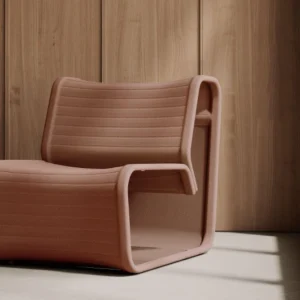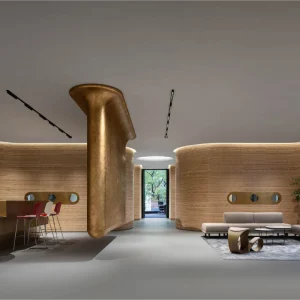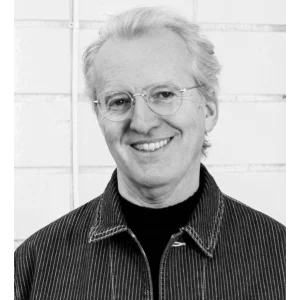The new innovative six-storey headquarters of Energex has been designed by two Australian architectural practices, Cox Rayner and BVN Architecture. The former is responsible for the core building while the latter will design the interiors.
This office building has been recognised by the Green Building Council of Australia (GBCA) with a 6 Star Green Star – Office Design v2 certified rating, making it Queensland’s first commercial office development with this ‘green’ recognition.
The architectural firms have conceived and designed the structure in such a way as to maximise natural light and reduce energy requirements. The large flexible floor-plates are planned around an open lift core and three full-height atrium spaces. The meeting and work spaces are designed to be transparent to promote greater collaboration on all levels. The new Energex HQ features no individual offices, and instead, a series of quiet and meeting areas are created.
Inclusion and collaboration have been given key priority in the office design. This is highlighted by the spacious communal spaces. Besides these, cafe and retail spaces located on the ground level assist in creating connections with the broader community.
Gleaming façade, energy, water and waste saving technology that lie under the skin are some of the sustainable features incorporated.





