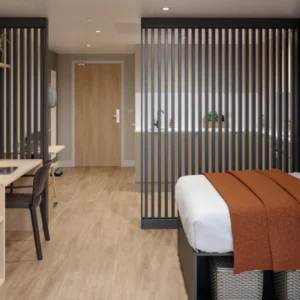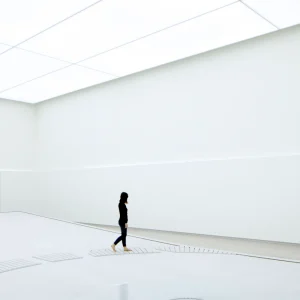The Epcor Tower, being built at a cost of $250 million, stands 28 stories high. Epcor will occupy floors 20 through 28, Epcor’s spinoff Capital Power will take floors nine through 12 while the Government of Canada will take floors three through seven. All Epcor employees, currently housed in two downtown buildings, will move into Epcor Tower after its scheduled completion in 2011.
About 70% of the building’s total 624,000 square feet rentable place has been leased out. The building is expected to have retail outlets and restaurants on the first two floors. It will feature amenities including a day care center, fitness facilities, bike storage and shower for those who cycle to work and 913 underground parking stalls.
The tower is expected to achieve LEED gold standards for sustainability features including water efficiency, CO2 emission reductions and improved environmental quality. The design of the building includes an east-west orientation leading to greater exposure of its long wall to the sun, high performance glass to minimize heat loss and gain and low-flow water fixtures to conserve water. Floor to floor height is being maintained at 14 feet creating an open and spacious interior effect while allowing wiring and ventilation to run beneath the elevated floors.
Construction of the tower started in May 2008. Two steel-structure floors are yet to be built along with a few months worth of interior work before the tower is ready for occupation. Vice-president of Ledcor Construction, Bob Walker was reported stating that the building will be the highest in Edmonton after adding flagpoles.
The tower comprises the first phase of a 2.5 million square foot commercial, hotel and residential development on the former railyards between 104 and 105 avenues, along 101 Street in Edmonton. The Epcor Tower marks the first phase of the project, christened Station Lands.





